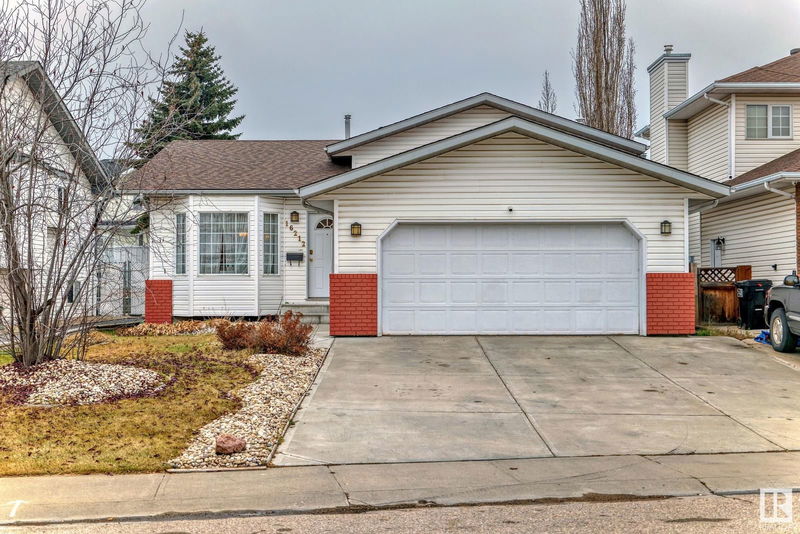Key Facts
- MLS® #: E4413677
- Property ID: SIRC2169652
- Property Type: Residential, Single Family Detached
- Living Space: 1,268.11 sq.ft.
- Year Built: 1993
- Bedrooms: 3+1
- Bathrooms: 3
- Listed By:
- MaxWell Progressive
Property Description
Welcome to this stunning 4-level split home in the desirable Matt Berry neighborhood! With 1,268 square feet on the main floor, this spacious layout greets you with a cozy living room right as you walk in. A formal dining room follows, providing a perfect space for family meals and entertaining.The kitchen is conveniently located just beyond the dining area.On the second level, you’ll find the generously sized master bedroom,which features its own private en-suite bathroom for added privacy and convenience.Two additional large bedrooms offer plenty of space for family a full bathroom completes this level. This home offers both comfort and functionality, with plenty of room to live and grow. This home continues to impress with added living space on the third level! Heading down, you'll find a spacious family room, perfect for relaxation or movie nights. A versatile bedroom/office space & a full bathroom adds convenience to this floor& laundry room,basement provides even more living space, huge Rec room,...
Listing Agents
Request More Information
Request More Information
Location
16212 60 Street, Edmonton, Alberta, T5Y 2S2 Canada
Around this property
Information about the area within a 5-minute walk of this property.
Request Neighbourhood Information
Learn more about the neighbourhood and amenities around this home
Request NowPayment Calculator
- $
- %$
- %
- Principal and Interest 0
- Property Taxes 0
- Strata / Condo Fees 0

