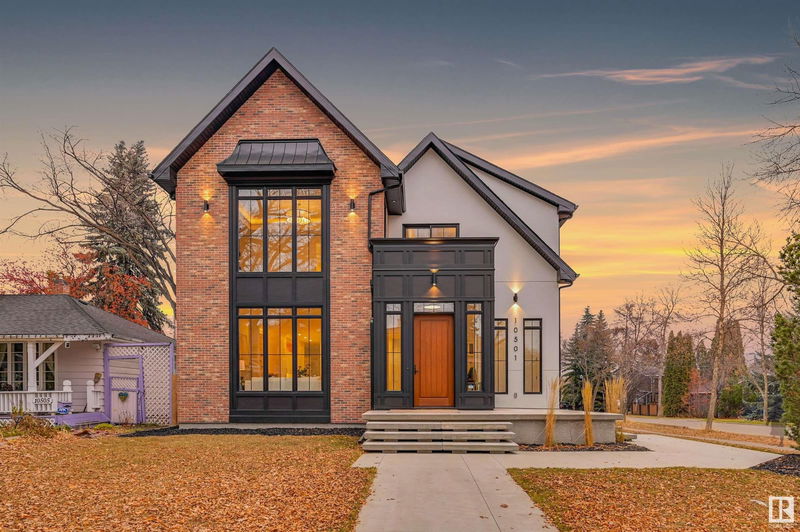Key Facts
- MLS® #: E4413799
- Property ID: SIRC2169570
- Property Type: Residential, Single Family Detached
- Living Space: 3,190.45 sq.ft.
- Year Built: 2024
- Bedrooms: 3+1
- Bathrooms: 3+1
- Listed By:
- RE/MAX Excellence
Property Description
Welcome to Your Glenora Masterpiece! Step into unparalleled luxury with this brand new architectural gem nestled in the heart of Edmonton's most desired neighborhood. Offering a harmonious blend of modern sophistication and timeless design, this custom-built estate redefines elevated living. Through the front door, the expansive open-concept main floor is a dream for both living and entertaining, featuring a spacious living room, dining area, chef’s kitchen, butler’s pantry, and a private main-floor office. Soaring windows and a statement staircase elevate the design. Upstairs, the primary suite is a true retreat with a spa-like ensuite and custom walk-in closet, complemented by two additional bedrooms and a versatile bonus room. The fully finished basement with in-floor heat offers a guest suite, fitness area, and an entertainer’s dream with a wine cellar, bar, and living space. Fully landscaped with back deck, TRIPLE garage (fully finished with in floor heating, 3x drains, quartz work bench) & more!
Listing Agents
Request More Information
Request More Information
Location
10501 134 Street, Edmonton, Alberta, T5N 2B4 Canada
Around this property
Information about the area within a 5-minute walk of this property.
Request Neighbourhood Information
Learn more about the neighbourhood and amenities around this home
Request NowPayment Calculator
- $
- %$
- %
- Principal and Interest 0
- Property Taxes 0
- Strata / Condo Fees 0

