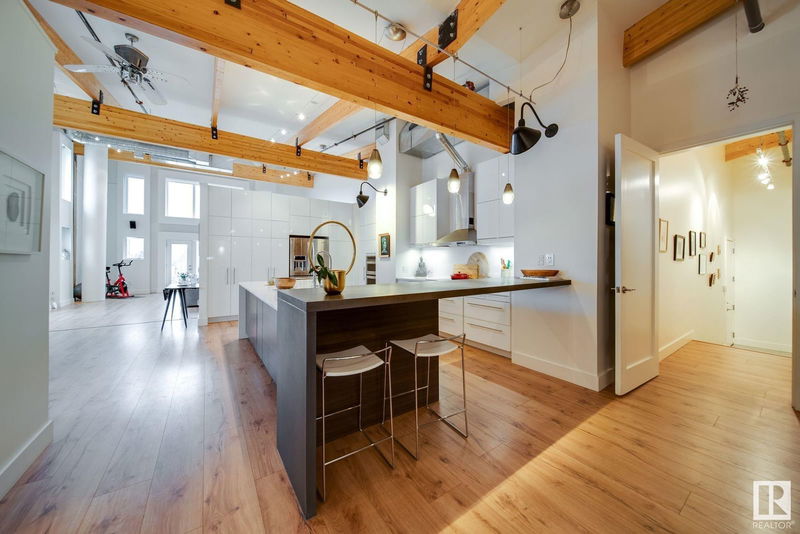Key Facts
- MLS® #: E4413571
- Property ID: SIRC2168457
- Property Type: Residential, Condo
- Living Space: 2,361.41 sq.ft.
- Year Built: 1952
- Bedrooms: 2
- Bathrooms: 2
- Parking Spaces: 2
- Listed By:
- MaxWell Polaris
Property Description
RARE COMMERCIAL/RESIDENTIAL TOP FLOOR PENTHOUSE LOFT W/ MASSIVE 3,000 sqft WRAP AROUND BALCONY! Welcome to this completely renovated SOHO inspired loft in the heart of the Brewery District DT. Commercial zoned this unique loft features a main floor component w/ PRIVATE ELEVATOR into the suite! RENT/ Run your business from home, 2 bed's & additional loft (mezzanine area), 2 baths – 22' high ceilings & more! This stunning loft was fully renovated in 2013 to an incredible open beam modern style. Kitchen is a chef’s dream & open to the large dining area. Continue on into the large living rm that is completely breath taking w/ floor to ceiling south facing windows! Through the patio doors – the outdoor living space is almost 3000sqft w/ DT city views; hot tub, outdoor kitchen & dining areas! Master bedroom is a great size w/ true spa like bath boasting a Japanese soaker tub & Massive shower! The 2nd bedroom is bright & open, 4 piece bath, 2 parking stalls & separate storage unit complete this executive loft!
Listing Agents
Request More Information
Request More Information
Location
11633 105 Avenue, Edmonton, Alberta, T5H 0L9 Canada
Around this property
Information about the area within a 5-minute walk of this property.
Request Neighbourhood Information
Learn more about the neighbourhood and amenities around this home
Request NowPayment Calculator
- $
- %$
- %
- Principal and Interest 0
- Property Taxes 0
- Strata / Condo Fees 0

