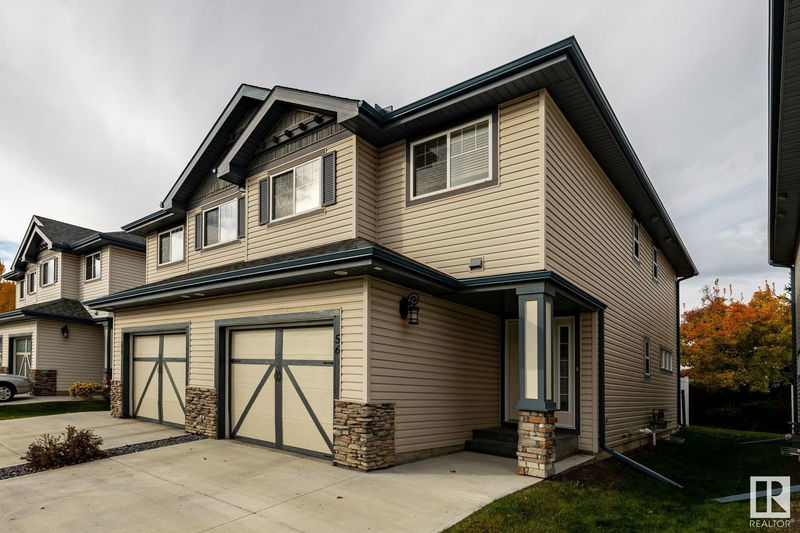Key Facts
- MLS® #: E4411912
- Property ID: SIRC2167152
- Property Type: Residential, Condo
- Living Space: 1,464.98 sq.ft.
- Year Built: 2006
- Bedrooms: 3
- Bathrooms: 3+1
- Parking Spaces: 2
- Listed By:
- MaxWell Devonshire Realty
Property Description
Amazing Home. This gorgeous 1465 sq ft. 3 bedrooms, 3.5 baths half duplex townhome has been exquisitely and extensively upgraded for elegance & comfort living year round. The open concept features spacious entry w/ mosaic tile inserts, beautiful chef's kitchen w/ upgraded cabinetry & soft close drawers, Island w/ raised eating bar, granite counter top and open to family dining & a warm & inviting great room w/ extra windows, accent feature wall and a wall mounted TV. Generous sized bedroom. King sized primary bedroom features a sitting area, huge walk in closet w/ organizers and a luxury en-suite bath w/ a gorgeous tiled soaker tub. Other great feature include upgraded hardwood & carpet flooring, air conditioning, B/I speaker system throughout, central vacuum, stair lighting, newer furnace & Hot water tank and a finished basement w/ large rec room and full bath. Excellent value.
Listing Agents
Request More Information
Request More Information
Location
2565 Hanna Crescent, Edmonton, Alberta, T6R 0M4 Canada
Around this property
Information about the area within a 5-minute walk of this property.
Request Neighbourhood Information
Learn more about the neighbourhood and amenities around this home
Request NowPayment Calculator
- $
- %$
- %
- Principal and Interest 0
- Property Taxes 0
- Strata / Condo Fees 0

