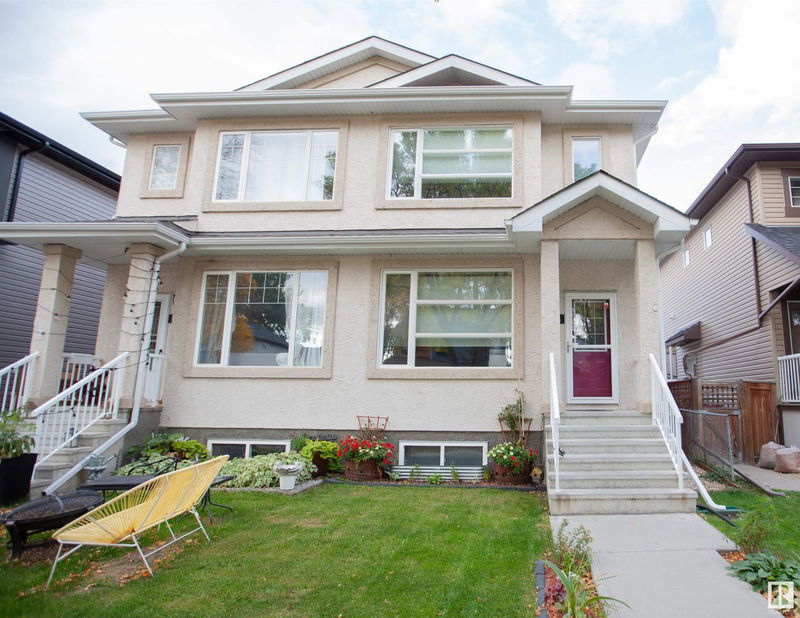Key Facts
- MLS® #: E4413368
- Property ID: SIRC2165783
- Property Type: Residential, Single Family Detached
- Living Space: 1,390.71 sq.ft.
- Year Built: 2014
- Bedrooms: 3
- Bathrooms: 3+1
- Listed By:
- MaxWell Progressive
Property Description
Ritchie Gem! Built in 2014, this home has been extensively updated, featuring an UPDATED KITCHEN, TRIPLE-PANE WINDOWS, UPGRADED VINYL PLANK FLOORING on the main floor, and CENTRAL A/C. With MODERN PAINT throughout, it’s in MINT CONDITION and ready to impress! The main floor boasts an open-concept layout with a cozy THREE-SIDED GAS FIREPLACE between the dining and living rooms, a spacious kitchen with a LARGE PANTRY and a window to the yard, plus a 2-piece bath and mudroom. Upstairs, you’ll find a KING-SIZED PRIMARY BEDROOM with a WALK-IN CLOSET and 4-PIECE ENSUITE, a LAUNDRY ROOM, and two more good-sized bedrooms with a FULL BATH. The basement offers a LARGE REC ROOM with a FIREPLACE, a framed den or craft area, another FULL BATH, and ample storage. Outside, enjoy a fully landscaped yard with a deck, along with an INSULATED DOUBLE GARAGE. Just a short walk to the RITCHIE MARKET, numerous schools, and MILL CREEK RAVINE! Available for QUICK POSSESSION.
Listing Agents
Request More Information
Request More Information
Location
9824 73 Avenue, Edmonton, Alberta, T6E 1B6 Canada
Around this property
Information about the area within a 5-minute walk of this property.
Request Neighbourhood Information
Learn more about the neighbourhood and amenities around this home
Request NowPayment Calculator
- $
- %$
- %
- Principal and Interest 0
- Property Taxes 0
- Strata / Condo Fees 0

