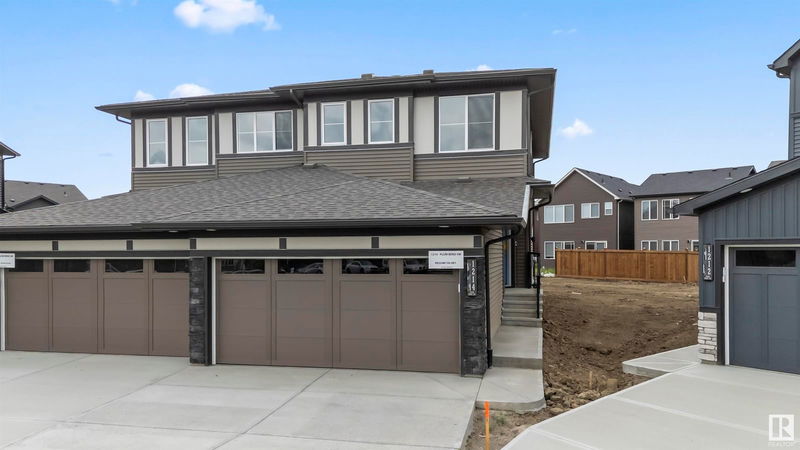Key Facts
- MLS® #: E4413455
- Property ID: SIRC2165732
- Property Type: Residential, Single Family Detached
- Living Space: 1,555.40 sq.ft.
- Year Built: 2024
- Bedrooms: 3
- Bathrooms: 2+1
- Listed By:
- Venus Realty
Property Description
Welcomes you into a spacious, open-concept living area bathed in natural light. The gourmet kitchen is a chef's delight, showcasing a central island, sleek quartz countertops, and stainless steel appliances. Relax in the cozy great room, perfect for evenings with loved ones. Upstairs, you’ll find convenient laundry facilities and the serene primary bedroom retreat, complete with a walk-in closet and a lavish ensuite with standing shower. An exterior side entrance potential for future secondary suite basement, making this home an ideal canvas for your dream living space. Jan Reimer school, Divine Elementary school and playground on walking distance . Grocery store, Shopper Drug mart, Car wash, Gas station, restaurants just 2 mins drive
Listing Agents
Request More Information
Request More Information
Location
1214 Plum Bend Bend, Edmonton, Alberta, T6X 0S4 Canada
Around this property
Information about the area within a 5-minute walk of this property.
Request Neighbourhood Information
Learn more about the neighbourhood and amenities around this home
Request NowPayment Calculator
- $
- %$
- %
- Principal and Interest 0
- Property Taxes 0
- Strata / Condo Fees 0

