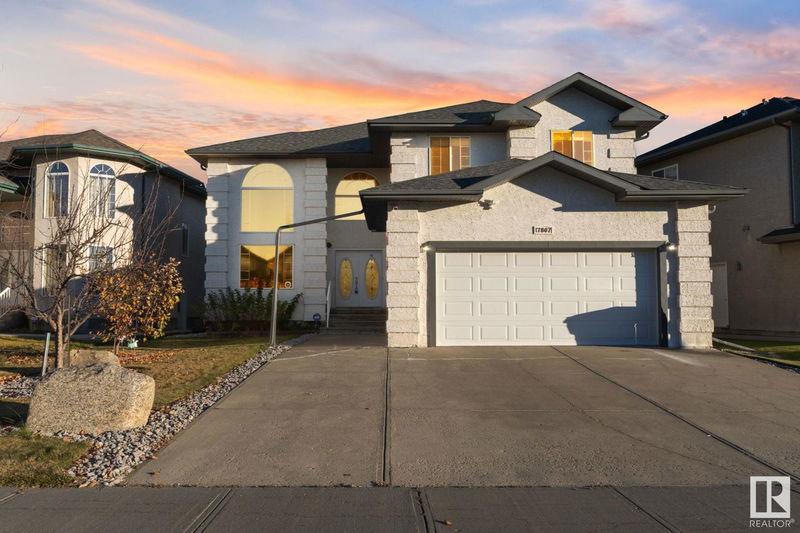Key Facts
- MLS® #: E4413179
- Property ID: SIRC2162528
- Property Type: Residential, Single Family Detached
- Living Space: 2,765.59 sq.ft.
- Year Built: 2005
- Bedrooms: 4+2
- Bathrooms: 5
- Listed By:
- RE/MAX Elite
Property Description
This CUSTOM DESIGNED 2-storey offers OVER 4500 total sqft of finished space, 4+2 bedrooms, and a FULLY FINISHED BASEMENT with 9' CEILINGS- perfect for growing families and entertaining! Unique features include an OPEN-TO-BELOW concept, large eat-in kitchen with GRANITE COUNTERTOPS, a formal dining room off the entry, and family room with 18' CEILINGS! An office/bedroom, 3pc bath, and laundry room complete the main floor. Upstairs the SPACIOUS PRIMARY offers tons of natural light and a LUXURIOUS 4pc ensuite with JETTED SOAKER TUB and walk in closet! 3 additional bedrooms, one featuring a WALK IN CLOSET and ENSUITE with STEAM SHOWER! The FULLY FINISHED BASEMENT boasts 2 bedrooms, 9' CEILINGS, 4pc bath, and LARGE REC AREA! Other highlights include an INSULATED OVERSIZED DOUBLE attached garage, AIR CONDITIONING, and FULLY FENCED YARD! Close to amenities, schools, public transportation and shopping!
Listing Agents
Request More Information
Request More Information
Location
17807 110 Street, Edmonton, Alberta, T5X 6X5 Canada
Around this property
Information about the area within a 5-minute walk of this property.
Request Neighbourhood Information
Learn more about the neighbourhood and amenities around this home
Request NowPayment Calculator
- $
- %$
- %
- Principal and Interest 0
- Property Taxes 0
- Strata / Condo Fees 0

