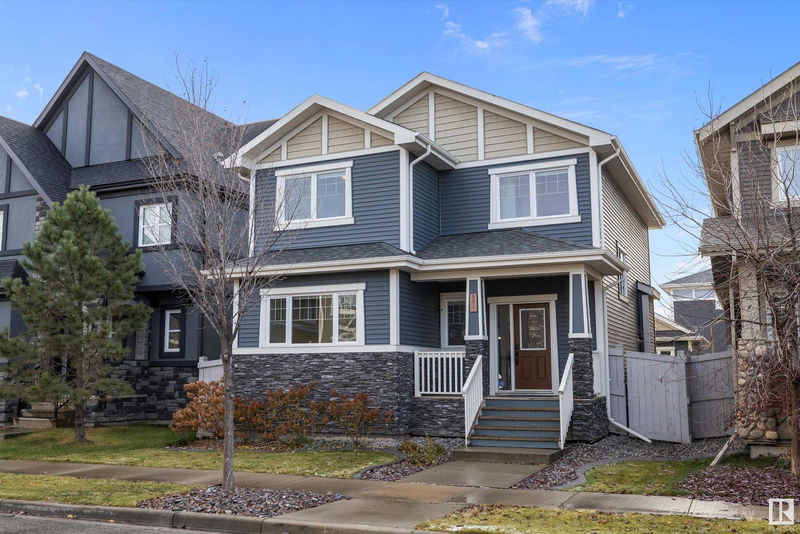Key Facts
- MLS® #: E4413026
- Property ID: SIRC2160577
- Property Type: Residential, Single Family Detached
- Living Space: 1,953.77 sq.ft.
- Year Built: 2014
- Bedrooms: 3
- Bathrooms: 2+1
- Listed By:
- MaxWell Devonshire Realty
Property Description
This IMPECCABLY maintained 1950 sq ft, 2-storey home in the desirable Greisbach community is ideal for a young family! Just steps from scenic water features, trails, and a nature reserve, this move-in-ready home welcomes you with an open entry and elegant tile & hardwood floors. Off the entrance is a versatile den, a convenient half bath, and a stunning kitchen featuring quartz countertops, a central island, corner pantry, and stainless steel appliances. The kitchen opens to a spacious living room w/ gas fireplace and a dining area fit for large family gatherings. Upstairs, you’ll find 3 bedrooms & 2 baths, including a spacious primary bedroom with a walk-in closet and luxurious 5-piece ensuite, as well as a convenient laundry room with a window. The professionally finished basement boasts a massive rec room and exercise area, easily convertible to a 4th bedroom. Extras include an oversized double detached garage, landscaped yard, on-demand water, water softener, built-in speakers, and more! Sensational!!
Listing Agents
Request More Information
Request More Information
Location
5611 Juchli Avenue, Edmonton, Alberta, T5E 6T7 Canada
Around this property
Information about the area within a 5-minute walk of this property.
Request Neighbourhood Information
Learn more about the neighbourhood and amenities around this home
Request NowPayment Calculator
- $
- %$
- %
- Principal and Interest 0
- Property Taxes 0
- Strata / Condo Fees 0

