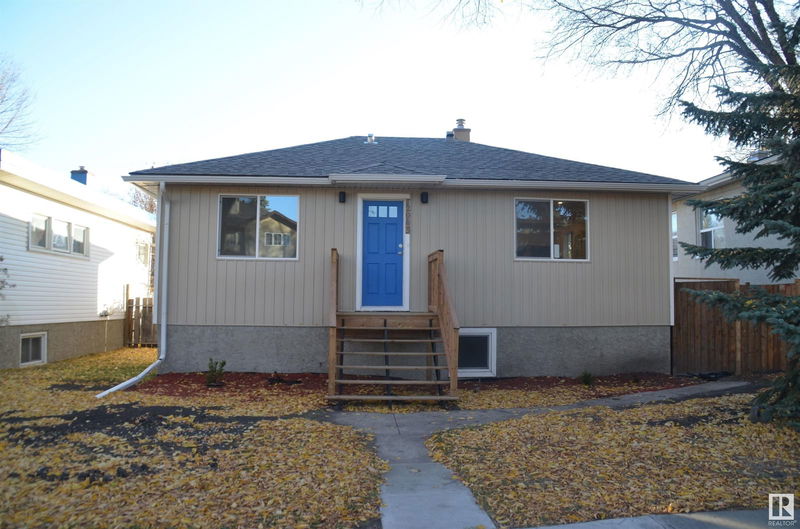Key Facts
- MLS® #: E4411812
- Property ID: SIRC2157811
- Property Type: Residential, Single Family Detached
- Living Space: 940.02 sq.ft.
- Year Built: 1950
- Bedrooms: 3+2
- Bathrooms: 3
- Listed By:
- Sterling Real Estate
Property Description
FULLY FINISHED WITH BASEMENT MOVE IN READY.. Spectacular Renovation from top to Bottom. Such as New Roof on the Garage, New Wiring, New Flooring, New Kitchens and the entire house. This home is a great property for first time buyer or huge family. Total of 3-Bedrooms and recreation room in the basement with separate entrance to the Basement. new gutters and downspouts on roof and garage -new venting for kitchen(HVAC) -bathroom fans installed -main bathroom renovated -new ensuite added -bathroom added to basement -new sump pump installed -weeping tile installed -backwater valve installed -new flooring -stacked washer & dryer in kitchen -new front and kitchen windows -new microwave and range -repainted interior -new front porch -new front siding -new cupboards -installed pot lights -made into open concept -updated electrical to code -updated plumbing to code -very high basement ceiling. Huge back yard with double detached garage. Close to public Transportation, Schools and Shopping Centers.
Listing Agents
Request More Information
Request More Information
Location
12043 63, Edmonton, Alberta, T5W 4G5 Canada
Around this property
Information about the area within a 5-minute walk of this property.
Request Neighbourhood Information
Learn more about the neighbourhood and amenities around this home
Request NowPayment Calculator
- $
- %$
- %
- Principal and Interest 0
- Property Taxes 0
- Strata / Condo Fees 0

