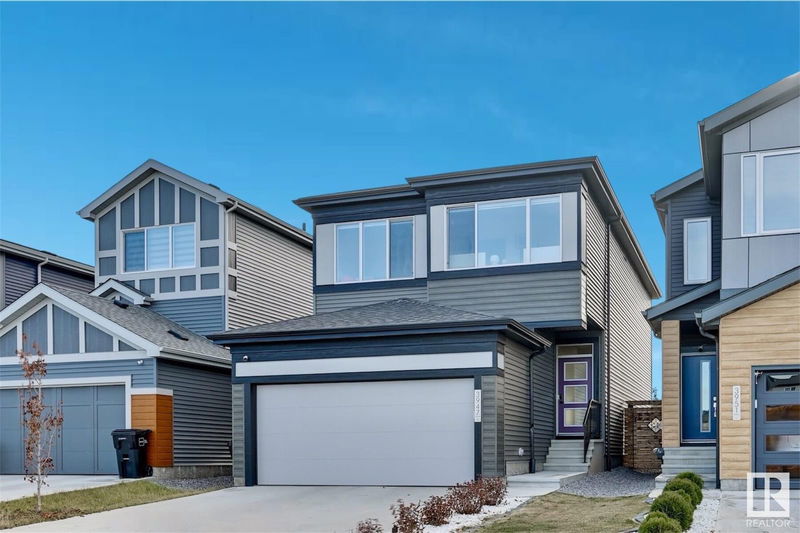Key Facts
- MLS® #: E4412731
- Property ID: SIRC2157719
- Property Type: Residential, Condo
- Living Space: 2,053.66 sq.ft.
- Year Built: 2022
- Bedrooms: 3
- Bathrooms: 2+1
- Listed By:
- MaxWell Polaris
Property Description
LUXURY AT ITS BEST! Offering over 2000 sq ft of architecturally designed living space, this stunning CANTIRO BUILT home BACKS ONTO A DISC GOLF COURSE in the desirable AWARD WINNING COMMUNITY of Hills at Charlesworth! Boasting a wealth of design features expected in a home of this caliber, you’ll instantly fall in love with the CHEFS DREAM KITCHEN w/ beautiful quartz countertops, scallop tiled backsplash, modern gold fixtures throughout & high ceilings with soaring windows offering tons of natural light with picture perfect views of the private & peaceful backyard. Beautiful open staircase leads you to the spacious second floor, here you’ll find 3 bedrooms, spacious laundry room, flex/bonus room & 4 piece bath. Primary suite is a dream with a SPA-LIKE 5pce ensuite with double sinks & soaker tub. Large basement is ready for all your creative ideas. Close to all amenities, shopping & Anthony Henday. Your perfect lifestyle awaits, SHOWS 10/10!
Listing Agents
Request More Information
Request More Information
Location
3947 5 Avenue, Edmonton, Alberta, T6X 2X8 Canada
Around this property
Information about the area within a 5-minute walk of this property.
Request Neighbourhood Information
Learn more about the neighbourhood and amenities around this home
Request NowPayment Calculator
- $
- %$
- %
- Principal and Interest 0
- Property Taxes 0
- Strata / Condo Fees 0

