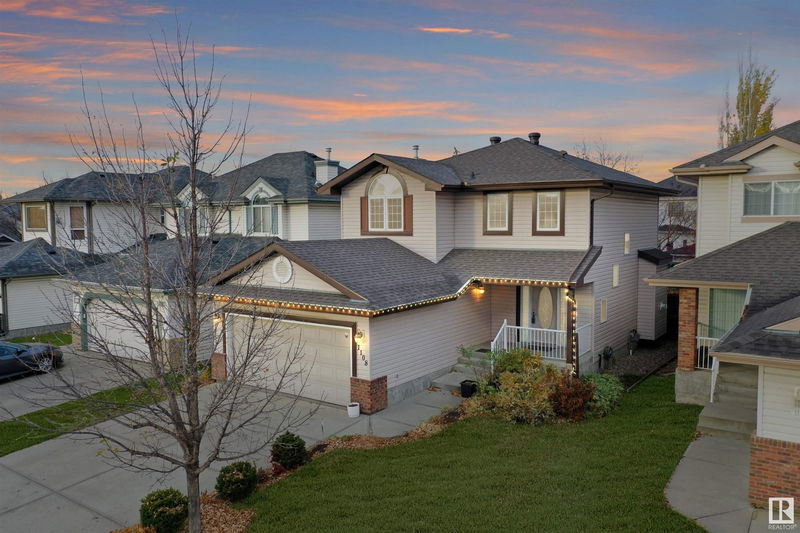Key Facts
- MLS® #: E4412767
- Property ID: SIRC2157699
- Property Type: Residential, Single Family Detached
- Living Space: 1,529.46 sq.ft.
- Year Built: 2000
- Bedrooms: 3
- Bathrooms: 3+1
- Listed By:
- RE/MAX River City
Property Description
Welcoming family home in Riverside! This 2-story has the wow factor immediately upon entry in the grand foyer with double height ceiling and tile flooring. Spacious kitchen includes large island, walk-in pantry, ample counter space & newer stainless-steel appliances complete with double oven! Main floor also offers a generous great room with gas fireplace, laundry with high-quality front-load washer & dryer & a half bath. Lights in the staircase give convenience and a luxury feel when heading upstairs. Here you'll find 3 bedrms, a 4-pc bath & a 4-pc ensuite with soaker tub & stand-up shower. Fully finished basement, renovated in 2015, includes a large rec room, 4-pc bath & plenty of storage. More perks of this home are the central AC, recently replaced roof (2020), large deck & fully fenced yard. You'll love the location - just 50m from parks/plaza, large trail system, 400m to N Sask river valley, 500m from fire station & convenient to shopping, Terwillegar Rec Centre, Whitemud Freeway & Anthony Henday.
Listing Agents
Request More Information
Request More Information
Location
1108 Haynes Close, Edmonton, Alberta, T6R 2T6 Canada
Around this property
Information about the area within a 5-minute walk of this property.
Request Neighbourhood Information
Learn more about the neighbourhood and amenities around this home
Request NowPayment Calculator
- $
- %$
- %
- Principal and Interest 0
- Property Taxes 0
- Strata / Condo Fees 0

