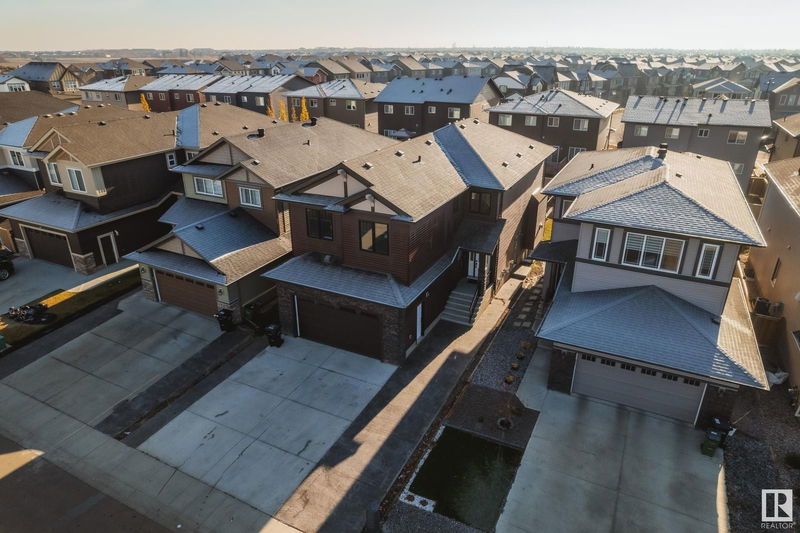Key Facts
- MLS® #: E4412311
- Property ID: SIRC2153341
- Property Type: Residential, Single Family Detached
- Living Space: 2,516.30 sq.ft.
- Year Built: 2017
- Bedrooms: 5+2
- Bathrooms: 4
- Listed By:
- MaxWell Polaris
Property Description
Welcome to your new home in the sought after community of Crystalina. This stunning property features a 2 BEDROOM CUSTOM INLAW SUITE. The main level offers a den/bedroom, main bath, chef kitchen and dining room with living room offering 18 foot ceilings and tons of windows where natural light pours in. This living room also has a GAS FIREPLACE. Upstairs gives you a view of the main living room. There is a bonus room, 4 BEDROOMS UPSTAIRS including the huge primary room with custom feature wall, 5 piece ENSUITE and walk in closet. Lastly this level has a 4 piece bathroom. The basement is FULLY FINISHED with an in law suite. You have to see this basement! Features of this home include: Epoxy garage floor, A/C, HEATED GARAGE, new lighting, extended driveway, fresh paint, new backsplash, kitchen hardware, QUARTZ THROUGHOUT, custom blinds, jetted tub, custom ceiling and more.
Listing Agents
Request More Information
Request More Information
Location
7731 176 Avenue, Edmonton, Alberta, T5Z 0E2 Canada
Around this property
Information about the area within a 5-minute walk of this property.
Request Neighbourhood Information
Learn more about the neighbourhood and amenities around this home
Request NowPayment Calculator
- $
- %$
- %
- Principal and Interest 0
- Property Taxes 0
- Strata / Condo Fees 0

