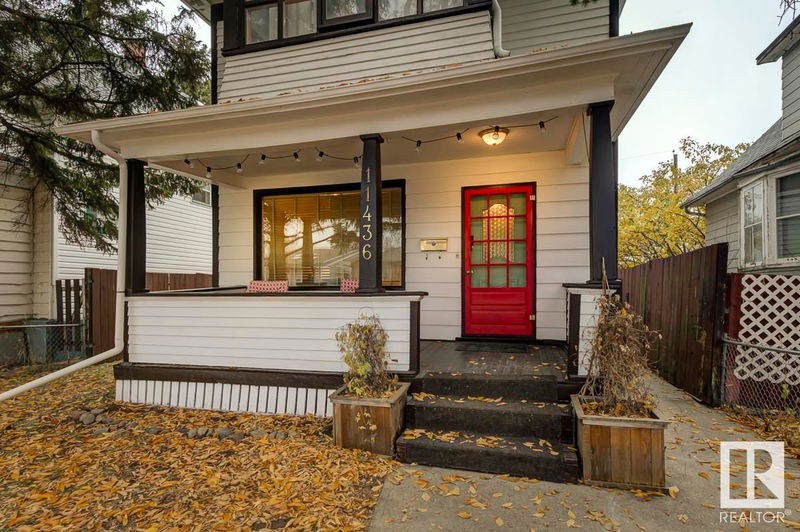Key Facts
- MLS® #: E4412436
- Property ID: SIRC2153251
- Property Type: Residential, Single Family Detached
- Living Space: 1,244.32 sq.ft.
- Year Built: 1916
- Bedrooms: 3
- Bathrooms: 2
- Listed By:
- Initia Real Estate
Property Description
Welcome to this inviting 2 story in Alberta Avenue. With over 1200 square feet of living space , 3 bedrooms, 2 full baths and a full basement, you will have loads of room to enjoy and grow. Main floor features include, original hardwood floors, the original staircase, and 9 foot ceilings . Upon approaching the home you will be greeted by the original verandah and then enter into the spacious foyer. Open living and dining area with a bay window and access to the spacious upgraded kitchen. Garden doors from the kitchen to a west facing deck and the large fenced yard. The upper level has 3 generous bedrooms, with mohogany features, more original hardwood floors and beautiful plaster work detailing on the walls and ceilings. Spacious, unique 4 piece bath with custom cabinetry, jack and jill sinks, jetted tub and a separate nook with vanity. Lower level has partially finished basement and a second 4 piece bath. Upgraded plumbing, electrical, furnace and some windows. Welcome home !
Listing Agents
Request More Information
Request More Information
Location
11436 93 Street, Edmonton, Alberta, T5G 1C4 Canada
Around this property
Information about the area within a 5-minute walk of this property.
Request Neighbourhood Information
Learn more about the neighbourhood and amenities around this home
Request NowPayment Calculator
- $
- %$
- %
- Principal and Interest 0
- Property Taxes 0
- Strata / Condo Fees 0

