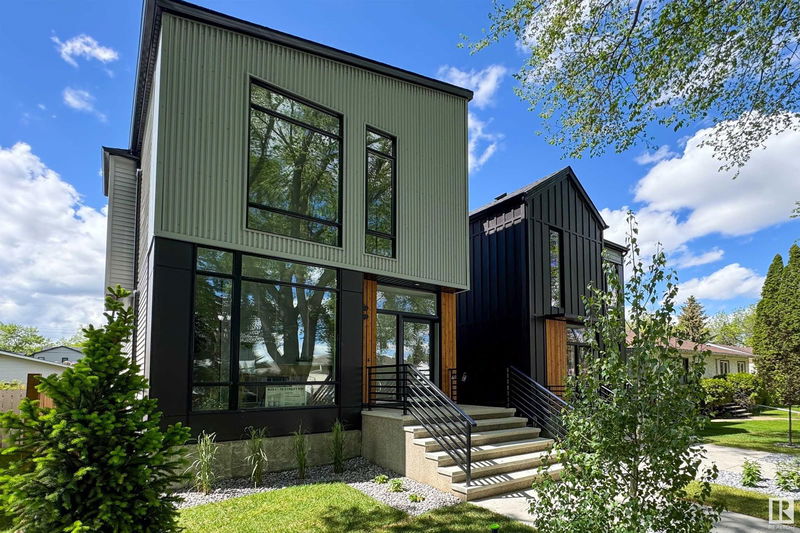Key Facts
- MLS® #: E4412084
- Property ID: SIRC2150465
- Property Type: Residential, Single Family Detached
- Living Space: 1,861.10 sq.ft.
- Year Built: 2024
- Bedrooms: 3+1
- Bathrooms: 3+1
- Parking Spaces: 4
- Listed By:
- Century 21 Masters
Property Description
WOW! MUST SEE TO APPRECIATE the unmatched quality in this stunning VIGA-built masterpiece, offering "2 homes in 1" on this XL 150' deep lot. A MUST SEE with 4 Bdrms, 4 Baths, a Den, 2 Kitchens, 2 Laundry Rms and loads of upgrades- warm hardwood floors, large windows, glass panels to create privacy to the home office, handcrafted plaster features, central A/C, O/S Garage w 8' door, fully Fenced & Landscaped. This Bright Chef's Kitchen is fully upgraded with KitchenAid Appliances and a huge Marble Island with Wine Fridge. With a simple push on the Shiplap Wall, you'll discover the hidden entrances to the Walk In Pantry and a clever Mud Room Your Primary Oasis is STUNNING with a Designer Ensuite with deep Soaker Tub, Multi Head Shower & large Walk In Closet. Upstairs also has 2 additional Bedrooms, a Full Laundry Room with Sink and a Study Nook. Your Private and Bright LEGAL BSMT SUITE includes a paved side entrance, 9' ceilings, full Kitchen/Living Rm, Bdrm, 4 pce bath and Sep. Laundry and storage space.
Listing Agents
Request More Information
Request More Information
Location
9252 76 Street, Edmonton, Alberta, T6C 2K5 Canada
Around this property
Information about the area within a 5-minute walk of this property.
Request Neighbourhood Information
Learn more about the neighbourhood and amenities around this home
Request NowPayment Calculator
- $
- %$
- %
- Principal and Interest 0
- Property Taxes 0
- Strata / Condo Fees 0

