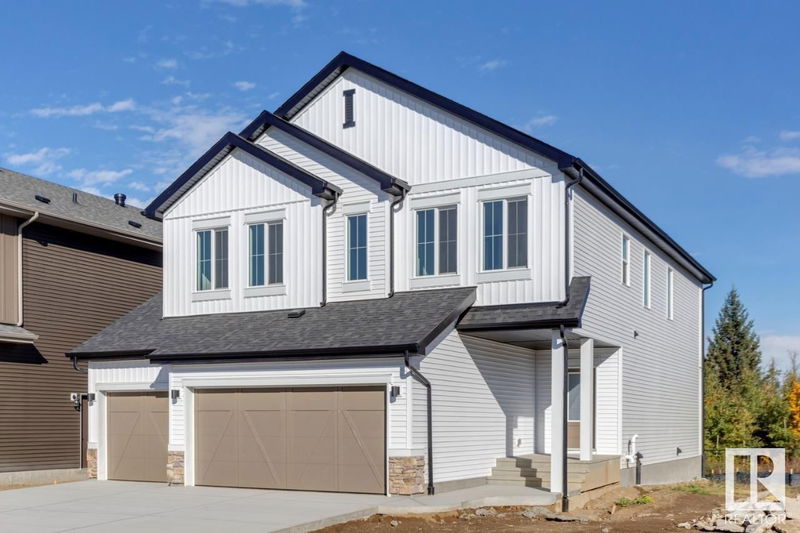Key Facts
- MLS® #: E4412028
- Property ID: SIRC2149218
- Property Type: Residential, Single Family Detached
- Living Space: 3,148.36 sq.ft.
- Year Built: 2024
- Bedrooms: 3
- Bathrooms: 2+1
- Parking Spaces: 6
- Listed By:
- Bode
Property Description
Welcome to this stunning family home by Parkwood Master Builder, that blends elegance and practicality. The spacious mudroom with a built-in bench and walk-through pantry simplifies grocery storage. The flexible formal dining room can serve as a dining area, den, or home office. The great room features soaring ceilings and a 60" electric fireplace, perfect for relaxation and entertaining. The heart of the home includes a chef's kitchen with a large island and eating bar, ideal for casual meals and social gatherings. An additional bonus room offers versatile space for relaxation or play. The second-floor laundry adds convenience. The primary bedroom features a 5-piece ensuite and a large walk-in closet. A Jack-and-Jill bathroom between Bedrooms 2 and 3 enhances functionality. The home also includes a triple car garage with ample storage. This home offers a perfect blend of luxury, comfort, and practicality.
Listing Agents
Request More Information
Request More Information
Location
20908 26 Avenue, Edmonton, Alberta, T6M 0N8 Canada
Around this property
Information about the area within a 5-minute walk of this property.
Request Neighbourhood Information
Learn more about the neighbourhood and amenities around this home
Request NowPayment Calculator
- $
- %$
- %
- Principal and Interest 0
- Property Taxes 0
- Strata / Condo Fees 0

