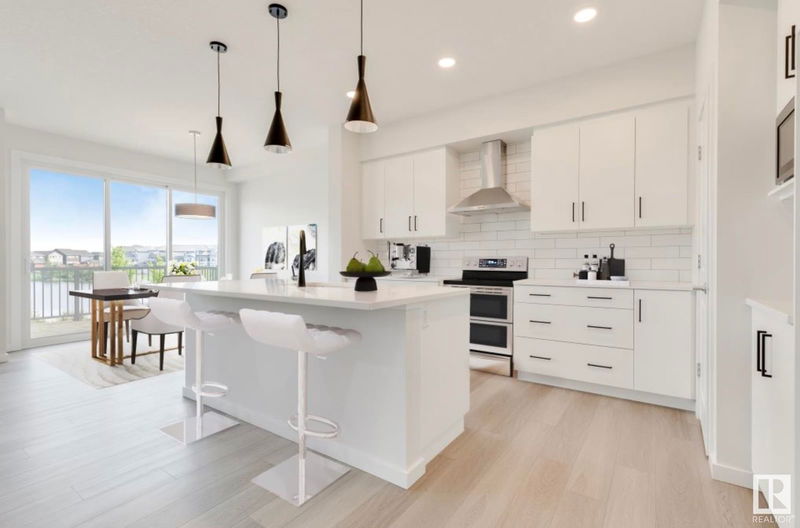Key Facts
- MLS® #: E4412037
- Property ID: SIRC2149211
- Property Type: Residential, Single Family Detached
- Living Space: 2,057.97 sq.ft.
- Year Built: 2024
- Bedrooms: 4
- Bathrooms: 3
- Parking Spaces: 4
- Listed By:
- Real Broker
Property Description
$10K incentive off list price with possession before December 31, 2024!! Let HOMES BY AVI inspire you with this modern farmhouse elevation, situated on a pie-shaped lot, backing onto greenspace/walking trails, in quaint Cul-de-sac. Marquis West welcomes you & your family to this picturesque & serene new community in Northeast Edmonton. Fantastic design for today’s growing family featuring 4 bedrooms, 3 FULL bathrooms (one bed/bath located on main level), upper-level family room, laundry room & pocket office. Welcoming foyer with access to the garage w/floor drain, transitions to open concept great room that highlights stunning electric fireplace, luxury vinyl plank flooring & abundance of windows for array of light. Kitchen showcases upscale cabinetry w/quartz countertops, extended island & pantry. Owners’ suite is accented with spa-like 5-piece ensuite showcasing soaker tub, dual sinks & large WIC. Separate side entrance, full landscaping & blinds pkg for main & upper level windows. A true showstopper!
Listing Agents
Request More Information
Request More Information
Location
17431 2 Street, Edmonton, Alberta, T5Y 4G6 Canada
Around this property
Information about the area within a 5-minute walk of this property.
Request Neighbourhood Information
Learn more about the neighbourhood and amenities around this home
Request NowPayment Calculator
- $
- %$
- %
- Principal and Interest 0
- Property Taxes 0
- Strata / Condo Fees 0

