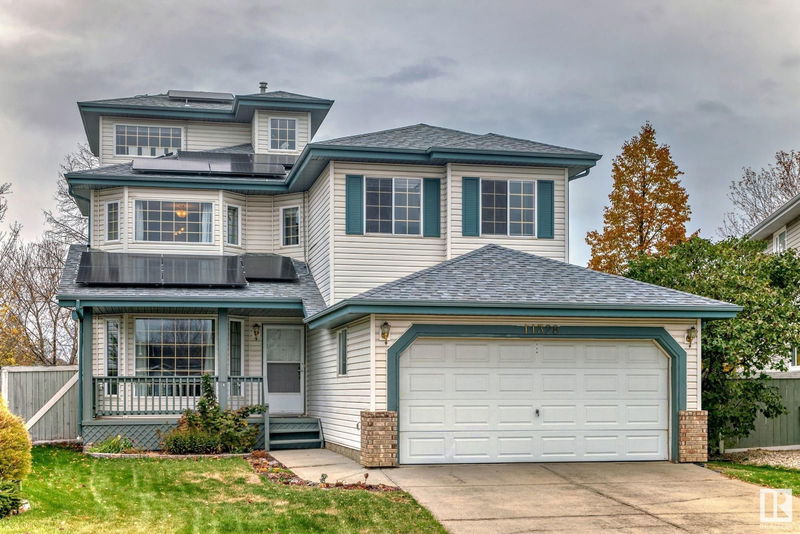Key Facts
- MLS® #: E4411844
- Property ID: SIRC2147715
- Property Type: Residential, Single Family Detached
- Living Space: 2,553.11 sq.ft.
- Year Built: 1996
- Bedrooms: 4
- Bathrooms: 3
- Parking Spaces: 3
- Listed By:
- RE/MAX Elite
Property Description
Executive 4 bedroom 2 storey with park like backyard ( 11,732 sq ft) backing onto green area ( not power line) located at the sought after Twin brooks neighbourhood. Cozy living room w/ bay window. Sunny family room w/ gas fireplace and built in shelves. Open kitchen w/ white cabinets & breakfast bar. Eating nook off patio door to brick patio. Dining room/den may be converted to extra bedroom as there is 3 pcs bath . Upstairs features 4 bedrooms, & 4 pcs bath w/ laundry area. Spacious primary bedroom w/ 3 pcs ensuite. Also a bonus room on the 3rd level. Basement partly finished w/ office, den, rough in bathroom & future rumpus room. Other outstanding features including newer shingles, hi efficiency furnace, newer hot water tank , new solar panels (installed in 03/2024) generating sufficient electricity for home consumption w/ credit from Epcor. Fully fenced backyard w/garden area. Just walking distance to George Nicholson elementary school. Close to bus, shops, LRT , YMCA and Anthony Henday freeway.
Listing Agents
Request More Information
Request More Information
Location
11328 9 Avenue, Edmonton, Alberta, T6J 6W4 Canada
Around this property
Information about the area within a 5-minute walk of this property.
Request Neighbourhood Information
Learn more about the neighbourhood and amenities around this home
Request NowPayment Calculator
- $
- %$
- %
- Principal and Interest 0
- Property Taxes 0
- Strata / Condo Fees 0

