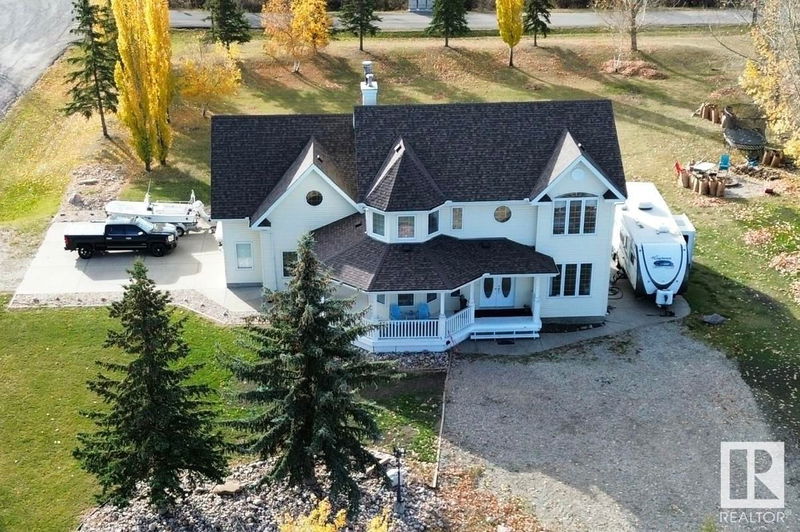Key Facts
- MLS® #: E4411898
- Property ID: SIRC2147674
- Property Type: Residential, Single Family Detached
- Living Space: 2,859.46 sq.ft.
- Year Built: 2000
- Bedrooms: 3+1
- Bathrooms: 4
- Listed By:
- MaxWell Polaris
Property Description
Discover this stunning Country Residential Estate Home in West-Point Estates Windermere— an exceptional acreage within the city, served by city water. Set on 1.24 beautifully landscaped acres, the property features mature trees and shrubs, along with an oversized three-car garage. Offering over 3,800 square feet of luxurious living space across three levels, the cook's kitchen includes stainless steel appliances, a walk-in pantry, raised eating bar, and a bright breakfast nook overlooking the deck. The great room features hardwood floors and a cozy two-sided fireplace, complemented by formal living and dining rooms. A private staircase leads to a bonus room with a stone fireplace and balcony—a perfect retreat. The master suite boasts a fireplace, spacious closet, and an ensuite with a clawfoot tub. Two additional upstairs bedrooms share a Jack & Jill bathroom. The fully developed lower level includes a media room, games room, bedroom, full bathroom, study, and playroom.
Listing Agents
Request More Information
Request More Information
Location
804 181 Street, Edmonton, Alberta, T6W 1A5 Canada
Around this property
Information about the area within a 5-minute walk of this property.
Request Neighbourhood Information
Learn more about the neighbourhood and amenities around this home
Request NowPayment Calculator
- $
- %$
- %
- Principal and Interest 0
- Property Taxes 0
- Strata / Condo Fees 0

