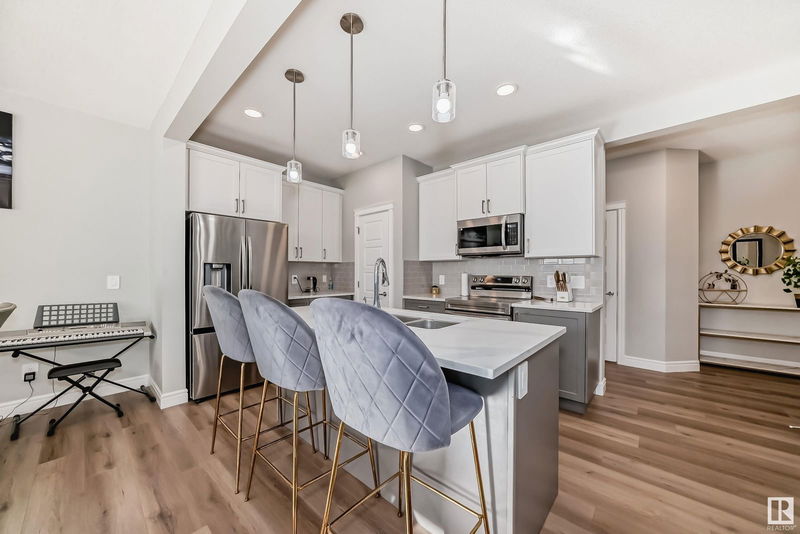Key Facts
- MLS® #: E4411673
- Property ID: SIRC2145192
- Property Type: Residential, Condo
- Living Space: 1,741.94 sq.ft.
- Year Built: 2023
- Bedrooms: 3+1
- Bathrooms: 3+1
- Listed By:
- MaxWell Polaris
Property Description
This beautifully maintained half duplex in Keswick features a double attached garage, a separate side entry, and a fully finished BASEMENT LEGAL SUITE—perfect for additional income. The open-concept living space showcases a stylish kitchen with two-toned cabinets, stone countertops, a full tile backsplash, pot lights, and a large pantry. Upstairs, you’ll find an additional family room, a laundry room, a 4-piece main bathroom, and three bedrooms, including a spacious primary suite with a walk-in closet and a 4-piece ensuite. The basement legal suite is completely finished and ready for potential income offering an open kitchen and living area, a bedroom, a 4-piece bath, and stacked laundry. Don’t miss out on this fantastic opportunity! HOA TBD.
Listing Agents
Request More Information
Request More Information
Location
1463 Keswick Drive, Edmonton, Alberta, T6W 4Y8 Canada
Around this property
Information about the area within a 5-minute walk of this property.
Request Neighbourhood Information
Learn more about the neighbourhood and amenities around this home
Request NowPayment Calculator
- $
- %$
- %
- Principal and Interest 0
- Property Taxes 0
- Strata / Condo Fees 0

