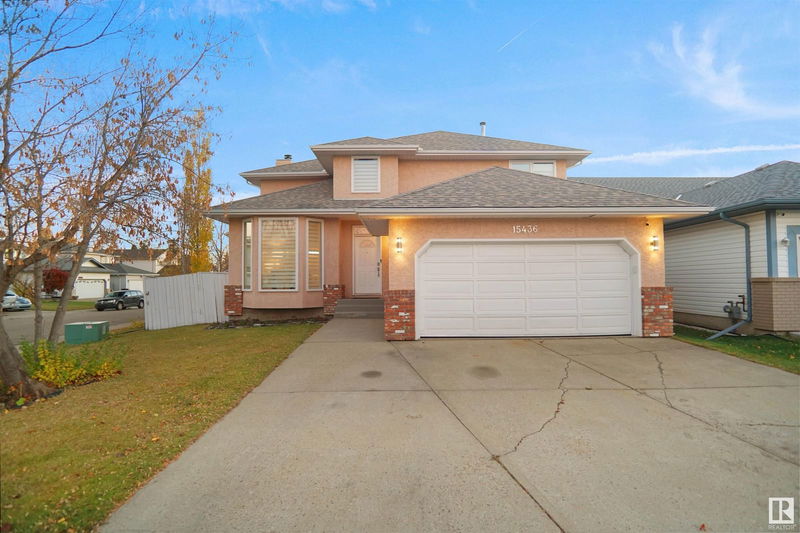Key Facts
- MLS® #: E4411572
- Property ID: SIRC2143391
- Property Type: Residential, Single Family Detached
- Living Space: 2,051.94 sq.ft.
- Year Built: 1991
- Bedrooms: 3+1
- Bathrooms: 3+1
- Parking Spaces: 4
- Listed By:
- Royal Lepage Arteam Realty
Property Description
Welcome to this custom built . 2 storey on a large corner lot in a quiet cul-de-sac in the heart of Matt Berry. As you enter the home you are welcomed by a open to below foyer with soaring ceiling. The main level boasts a cozy living room, with new skylights & gas fireplace. The spacious kitchen with a very bright breakfast nook, lots of cabinets and newer granite countertops and a tile backsplash. The formal dining room is ideal for a larger family that is open to the formal living room. Conveniently located laundry room & powder room complete the main floor. The upper level has the primary bedroom that features walk-in closet & 4 piece bath with a soaker tub & shower. The two additional bedrooms & 4 piece main bath are perfect for the larger family. The basement which is partially finished has an large rumpus room, a 4 piece bath a large bedroom & storage room. This home also comes with a double attached garage.
Listing Agents
Request More Information
Request More Information
Location
15436 65 Street, Edmonton, Alberta, T5Y 2N7 Canada
Around this property
Information about the area within a 5-minute walk of this property.
Request Neighbourhood Information
Learn more about the neighbourhood and amenities around this home
Request NowPayment Calculator
- $
- %$
- %
- Principal and Interest 0
- Property Taxes 0
- Strata / Condo Fees 0

