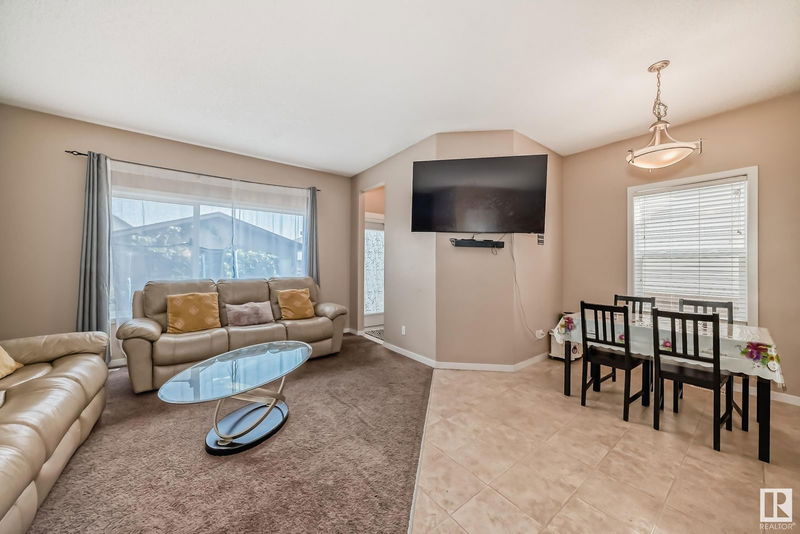Key Facts
- MLS® #: E4411349
- Property ID: SIRC2141813
- Property Type: Residential, Single Family Detached
- Living Space: 1,411.81 sq.ft.
- Year Built: 2013
- Bedrooms: 3+1
- Bathrooms: 3+1
- Listed By:
- MaxWell Progressive
Property Description
This impressive 2-story home boasts a total space of 1,937 sq. ft., including the basement, and is situated in the sought-after McConachie area. With four bedrooms in total—three located upstairs—this property features an open-concept kitchen with stunning granite countertops that enhances its appeal. The bright and spacious main floor leads to a versatile finished basement, which includes an additional bedroom and a wet bar, showcasing thoughtful design throughout. The outdoor space is perfect for both relaxation and practical use, creating a delightful retreat. Furthermore, the double garage and convenient access to Anthony Henday Drive add to its attractiveness for potential buyers. This home offers a wonderful combination of comfort, style, and location, making it an appealing choice for anyone in the market
Listing Agents
Request More Information
Request More Information
Location
1185 Mcconachie Blv, Edmonton, Alberta, T5Y 0V1 Canada
Around this property
Information about the area within a 5-minute walk of this property.
Request Neighbourhood Information
Learn more about the neighbourhood and amenities around this home
Request NowPayment Calculator
- $
- %$
- %
- Principal and Interest 0
- Property Taxes 0
- Strata / Condo Fees 0

