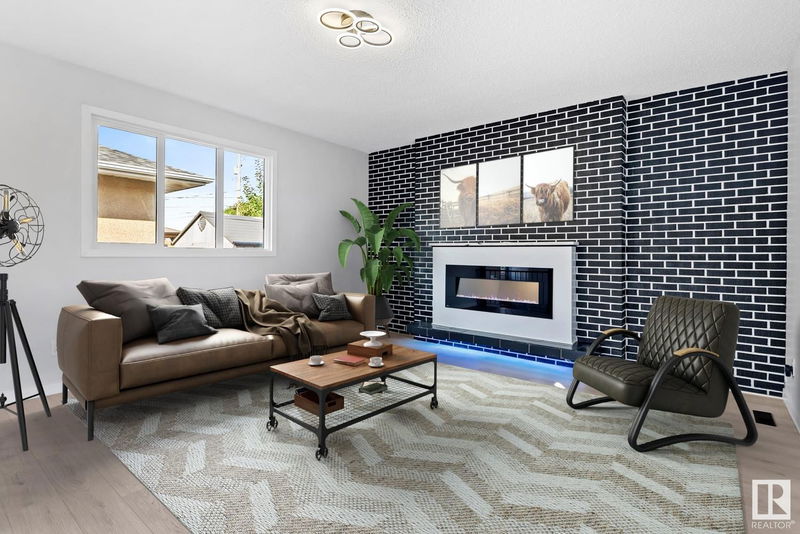Key Facts
- MLS® #: E4410874
- Property ID: SIRC2136919
- Property Type: Residential, Single Family Detached
- Living Space: 1,323.97 sq.ft.
- Year Built: 1960
- Bedrooms: 3+2
- Bathrooms: 2
- Parking Spaces: 4
- Listed By:
- MaxWell Devonshire Realty
Property Description
Welcome to an ENTIRELY RENOVATED luxurious 5-bedroom bungalow, offering over 2,200 square feet of total living space & two fully equipped kitchens. The main floor features TWO living rooms: a bright formal living room & a cozy family room, complete with an electric fireplace & a striking brick feature wall—ideal for family gatherings. Brand-new kitchen is outfitted with top-of-the-line appliances, main floor completed by three spacious bedrooms, a stylish full bathroom with dual sinks, & its own laundry for added convenience. The basement, with SEPARATE entrance, features a generous living space, two bedrooms, a newly designed kitchen with brand-new appliances, & a full bathroom & laundry room. Outside, the professionally landscaped backyard is an entertainer’s dream, boasting a built-in gazebo & BBQ set with granite stone countertop. Newly constructed double tandem garage adds extra parking & storage options. New hot water tank, new windows, new lawns, fresh interior & exterior paint, a new roof, & more!
Listing Agents
Request More Information
Request More Information
Location
7816 128 Avenue, Edmonton, Alberta, T5C 1T7 Canada
Around this property
Information about the area within a 5-minute walk of this property.
Request Neighbourhood Information
Learn more about the neighbourhood and amenities around this home
Request NowPayment Calculator
- $
- %$
- %
- Principal and Interest 0
- Property Taxes 0
- Strata / Condo Fees 0

