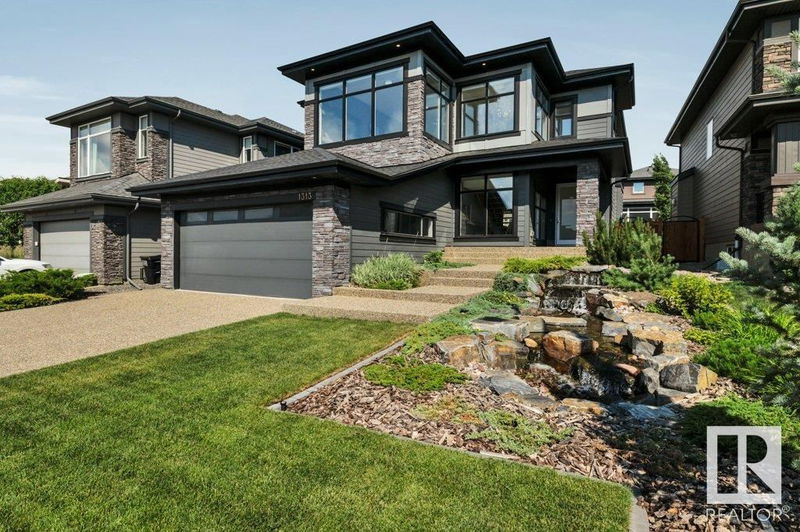Key Facts
- MLS® #: E4410956
- Property ID: SIRC2136870
- Property Type: Residential, Single Family Detached
- Living Space: 3,210.69 sq.ft.
- Year Built: 2017
- Bedrooms: 4+1
- Bathrooms: 5
- Parking Spaces: 6
- Listed By:
- Royal Lepage Magna
Property Description
Welcome to HAYS RIDGE! This MANSION offers over 4,421 sqft of living space with 5 bedrooms & 5 baths. A CASCADING FOUNTAIN welcomes you to the spacious foyer & open-concept living room with large windows & a STONE WALL FIREPLACE! The GALLEY ISLAND KITCHEN features a BREAKFAST NOOK, MODERN CABINETRY, WALK-IN PANTRY & GRANITE COUNTERTOPS! The dining room has ceiling-high windows overlooking the FULLY-FENCED BACKYARD & STAMPED CONCRETE PATIO! The main floor also includes a bedroom, laundry area, 3-piece bath & mudroom! Upstairs offers a bright BONUS ROOM with WALL-TO-WALL windows & BUILT-IN SHELVES! An OFFICE SPACE that can convert to a FAMILY ROOM! The PRIMARY BDRM has BUILT-IN SHELVES, DOUBLE-DOORS, WALK-IN CLOSET & a 6-piece ensuite with a SOAKER TUB, STEAM SHOWER & DOUBLE VANITY! A 2nd & 3rd bedroom each with their own ensuite! The FINISHED BSMT features a GYM, WINE BAR, REC ROOM, 2 STORAGE RMS, BDRM & BATH! A short walk to JAGER RIDGE GOLF CLUB! A Masterpiece!
Listing Agents
Request More Information
Request More Information
Location
1313 Hainstock Way, Edmonton, Alberta, T6W 2T8 Canada
Around this property
Information about the area within a 5-minute walk of this property.
Request Neighbourhood Information
Learn more about the neighbourhood and amenities around this home
Request NowPayment Calculator
- $
- %$
- %
- Principal and Interest 0
- Property Taxes 0
- Strata / Condo Fees 0

