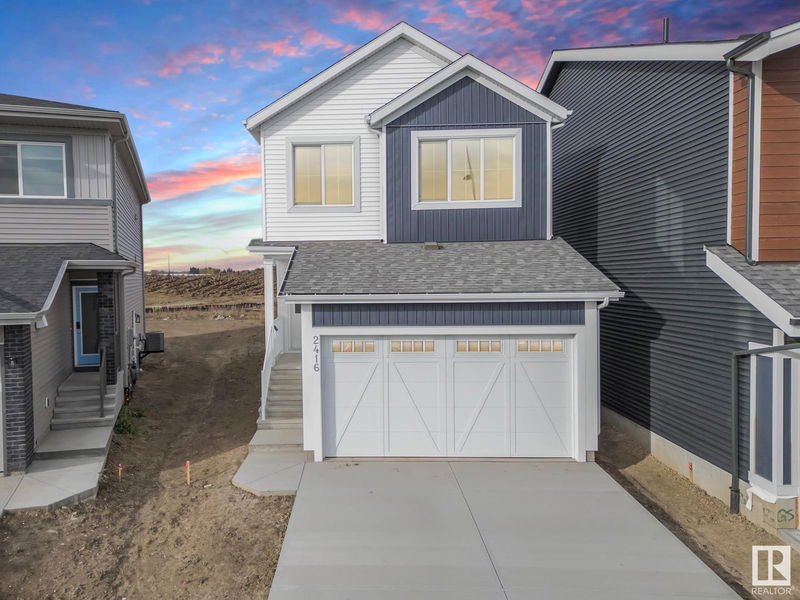Key Facts
- MLS® #: E4410621
- Property ID: SIRC2134234
- Property Type: Residential, Single Family Detached
- Living Space: 1,701.47 sq.ft.
- Year Built: 2024
- Bedrooms: 3
- Bathrooms: 2+1
- Listed By:
- MaxWell Challenge Realty
Property Description
Experience the pinnacle of luxury living w/ this Coventry Homes masterpiece, featuring a SEPARATE ENTRANCE! Adorned w/ 9' ceilings on both the main floor & basement, revel in the chic open-concept kitchen boasting ceramic tile backsplash, S/S appliances, pristine quartz countertops, & upgraded cabinets. The great room seamlessly transitions into the adjacent dining nook, creating an ideal setting for hosting unforgettable gatherings. Adding convenience, a half bath completes this level. Ascend the stairs to discover a tranquil primary bedroom featuring a lavish 5 pc ensuite w/ dual sinks, soaker tub, stand up shower, & walk-in closet. Two additional bedrooms, a stylish bathroom, versatile bonus room, & upstairs laundry further elevate the living experience. Rest assured, this Coventry home is backed by the Alberta New Home Warranty Program, guaranteeing craftsmanship & peace of mind. *Some photos have been virtually staged*
Listing Agents
Request More Information
Request More Information
Location
2416 208 Street, Edmonton, Alberta, T6M 2J7 Canada
Around this property
Information about the area within a 5-minute walk of this property.
Request Neighbourhood Information
Learn more about the neighbourhood and amenities around this home
Request NowPayment Calculator
- $
- %$
- %
- Principal and Interest 0
- Property Taxes 0
- Strata / Condo Fees 0

