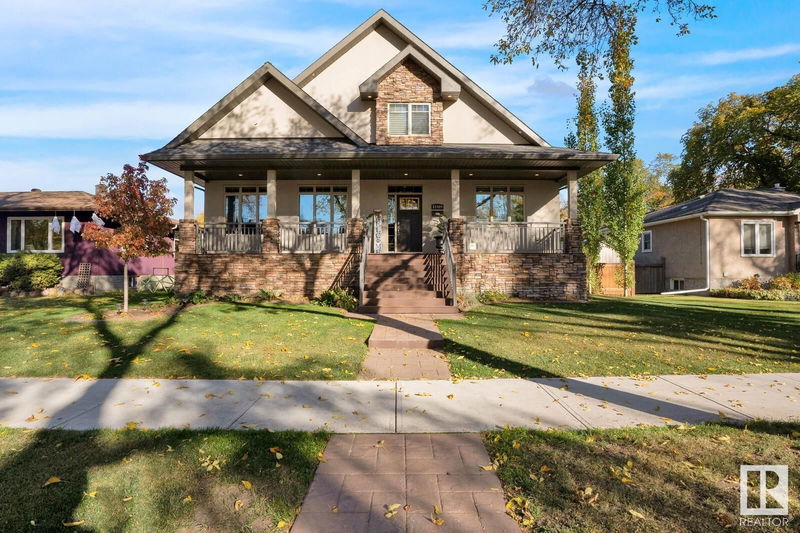Key Facts
- MLS® #: E4410338
- Property ID: SIRC2132259
- Property Type: Residential, Single Family Detached
- Living Space: 2,433.20 sq.ft.
- Year Built: 2012
- Bedrooms: 3+2
- Bathrooms: 3+1
- Parking Spaces: 6
- Listed By:
- MaxWell Progressive
Property Description
Lovely, 2012 custom built 2433 sq ft 3 plus 2 bedroom home on 66' x 130' lot in the heart of historic Highlands. Beautiful main floor plan with 9' ceilings, living room features a cozy gas fireplace, designer kitchen with high quality appliances, skylights and breakfast bar, dining area, 2 bedrooms, full 4 piece bath, 2 pc powder room, laundry and rear mudroom. Upper floor is a principle bedroom retreat with large walk in closet and 5 pc bath. Fabulous basement includes a great rec room, 2 bedrooms, 4 pc bath and utility room. Extras include maple hardwood, Hunter Douglas silhouette blinds, heated floors in the primary, mudroom and basement, Central A/C, HE Furnace and boiler, water softener, triple pane windows, cherry wood cabinetry with granite countertops throughout. Private fenced & landscaped back yard, thermal spray foam insulation in basement, composite no maintenance front and rear deck w/gas BBQ outlet, heated 28' x 26' triple garage with 11' ceilings and room to park 3 more vehicles behind.
Listing Agents
Request More Information
Request More Information
Location
11409 63 Street, Edmonton, Alberta, T5W 4G1 Canada
Around this property
Information about the area within a 5-minute walk of this property.
Request Neighbourhood Information
Learn more about the neighbourhood and amenities around this home
Request NowPayment Calculator
- $
- %$
- %
- Principal and Interest 0
- Property Taxes 0
- Strata / Condo Fees 0

