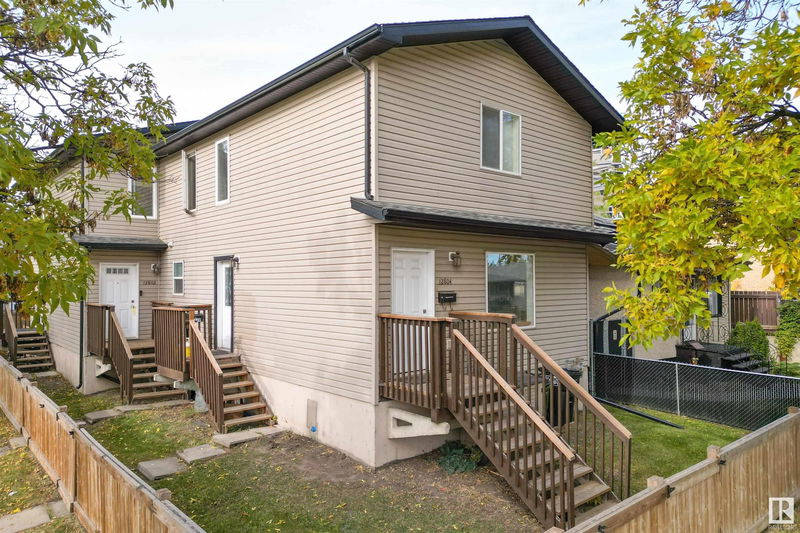Key Facts
- MLS® #: E4410393
- Property ID: SIRC2132221
- Property Type: Residential, Single Family Detached
- Living Space: 2,730.61 sq.ft.
- Year Built: 2007
- Bedrooms: 6+2
- Bathrooms: 3+1
- Listed By:
- Exp Realty
Property Description
Welcome to this LEGALLY-SUITED Cashflowing DUPLEX! An great INVESTMENT OPPORTUNITY with INCREDIBLE POTENTIAL. As you step inside, you'll be captivated by the OPEN FLOORPLAN & ABUNDANT NATURAL LIGHT that fills every corner! The living room seamlessly connects to a well-appointed kitchen, featuring a blend of SLEEK BLACK & STAINLESS STEEL APPLIANCES, CLASSIC WOODEN CABINETRY, & a CONVENIENT CORNER PANTRY! The main floor also includes a combined LAUNDRY ROOM & 2PC BATH! Upstairs, discover the SPACIOUS PRIMARY BEDROOM complete with a 3PC ENSUITE along with 2 more GENEROUSLY-SIZED BEDROOMS and a 4 PC BATH! Head down to the FULLY-FINISHED, LEGALLY-SUITED BASEMENT, where you'll find a 2nd kitchen equipped with BRIGHT WHITE APPLIANCES & CABINETRY, a LARGE RECREATION ROOM, WELL-SIZED BEDROOM, 4PC BATH with STACKABLE LAUNDRY, & a UTILITY ROOM. With so many possibilities, this property is primed to bring your real estate dreams to life. Don’t miss out; this home is ready for YOU! (Note: 8 BDRMS TOTAL)
Listing Agents
Request More Information
Request More Information
Location
12802-12804 71 Street, Edmonton, Alberta, T5C 0M2 Canada
Around this property
Information about the area within a 5-minute walk of this property.
Request Neighbourhood Information
Learn more about the neighbourhood and amenities around this home
Request NowPayment Calculator
- $
- %$
- %
- Principal and Interest 0
- Property Taxes 0
- Strata / Condo Fees 0

