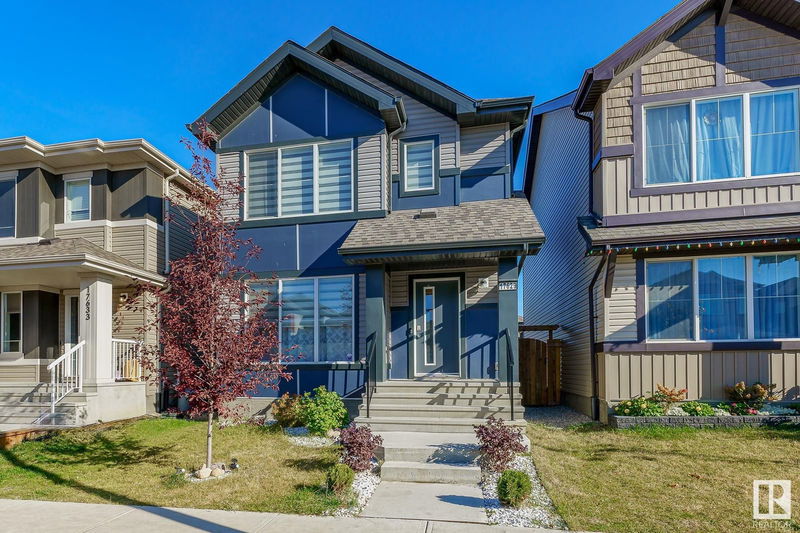Key Facts
- MLS® #: E4410509
- Property ID: SIRC2132138
- Property Type: Residential, Single Family Detached
- Living Space: 1,467.78 sq.ft.
- Year Built: 2020
- Bedrooms: 3+1
- Bathrooms: 3+1
- Listed By:
- Liv Real Estate
Property Description
WOW! SHOWSTOPPER!! Why build when you can move into this IMMACULATE 2 Storey Fully Finished, Fully Landscaped & Fenced Home With SIDE ENTRANCE?? Step Into Elegance As You Are Greeted With 9 FT Ceilings, Warm Grey & White Neutral Tones, Custom Blinds, & Gorgeous Vinyl Plank Flooring. The Entertainer's Dream Features An Open Concept With Ample Living & Dining Space. Your Gorgeous Kitchen Boasts Tons Of Cabinets, Quartz Countertops Throughout & Huge Island! Take The Party Outside To Find Your Deck (With Gas BBQ Hookup), Lucious Green Grass & A Double Detached Garage. Upstairs Features The Primary Bedroom With 4Pc Ensuite & Walk In Closet. 2 More Good Sized Rooms Sharing a 4pc Main Bath, & Upstairs BONUS ROOM. The Basement Consists Of A SIDE ENTRANCE, Great For Future Rental Potential, A Living Room, 4th Bedroom, & a 4 Pc Bathroom. Close Proximity to ETS, Schools, Pharmacy, Shopping, Anthony Henday & More, Nothing Left To Do But Move In! Welcome Home!!
Listing Agents
Request More Information
Request More Information
Location
17629 63a Street, Edmonton, Alberta, T5Y 0Y8 Canada
Around this property
Information about the area within a 5-minute walk of this property.
Request Neighbourhood Information
Learn more about the neighbourhood and amenities around this home
Request NowPayment Calculator
- $
- %$
- %
- Principal and Interest 0
- Property Taxes 0
- Strata / Condo Fees 0

