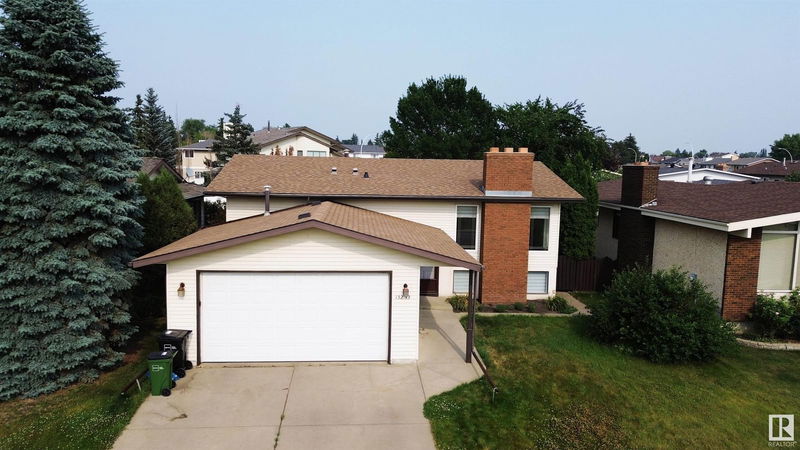Key Facts
- MLS® #: E4410518
- Property ID: SIRC2132133
- Property Type: Residential, Single Family Detached
- Living Space: 1,249.59 sq.ft.
- Year Built: 1982
- Bedrooms: 2+3
- Bathrooms: 2+1
- Listed By:
- MaxWell Polaris
Property Description
Renovated & Next to Park house in Evansdale. Front double attached HEATED garage leads to this Bi-Level house: Total 5 bedrooms+2.5 full baths. Beautifully landscaped backyard. MANY UPGRADES: new painting and flooring, kitchen and appliances, two newer furnaces (2020), newer shingles (approx. 5 years), upgraded windows (main level), new bathroom vanities. Home features quality workmanship & traditional charm. Main floor you will find large master bedroom with 2-piece ensuite, good sized 2nd bedroom, main bathroom with soaker tub, ample sized kitchen that opens to the dining room with custom built oak cabinets, and a warm and inviting living room with fireplace. On lower level you will find 3 more generous bedrooms, full bath, and spacious second family room. Additional features include large rear deck, and a huge vegetable garden. Unobstructed views with park in front & lane in the back provide some wonderful openness. Close to all amenities; schools, shopping and transit.
Listing Agents
Request More Information
Request More Information
Location
15243 88a Street, Edmonton, Alberta, T5E 6G7 Canada
Around this property
Information about the area within a 5-minute walk of this property.
Request Neighbourhood Information
Learn more about the neighbourhood and amenities around this home
Request NowPayment Calculator
- $
- %$
- %
- Principal and Interest 0
- Property Taxes 0
- Strata / Condo Fees 0

