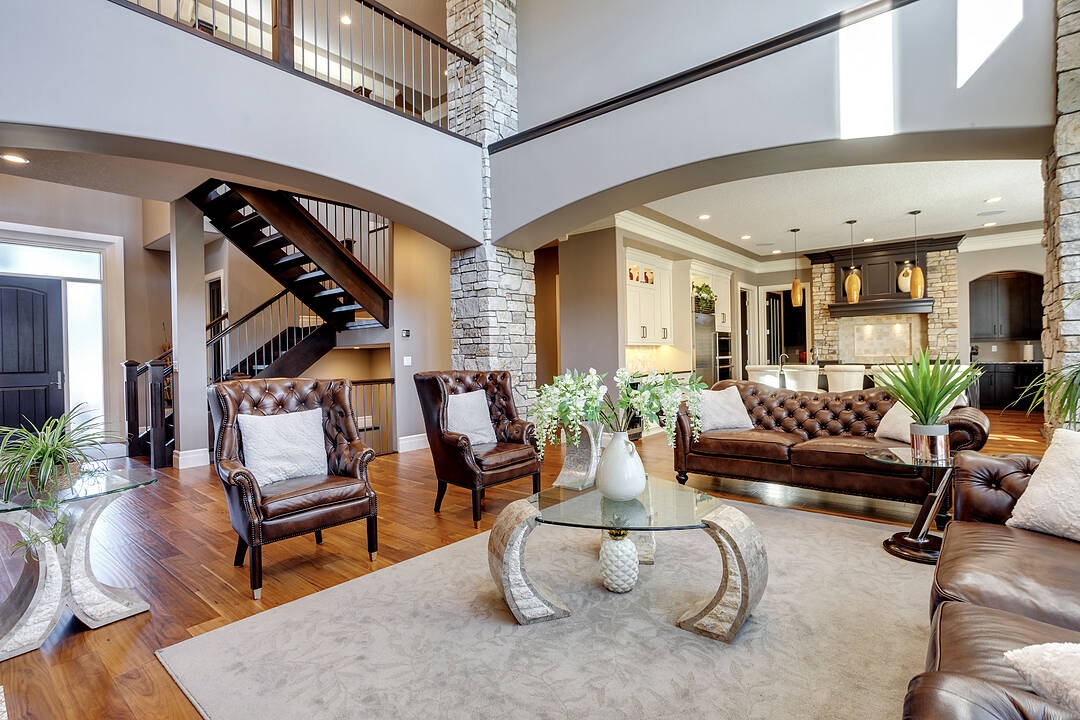Key Facts
- MLS® #: E4461224
- Property ID: SIRC2857523
- Property Type: Residential, Single Family Detached
- Living Space: 3,750.39 sq.ft.
- Year Built: 2016
- Bedrooms: 4+1
- Bathrooms: 5+1
- Parking Spaces: 6
- Listed By:
- Ron Dickson, Ryan Debler
Property Description
In the heart of Windermere, this residence embodies refined living with an effortless sense of style. The soaring twenty-foot foyer sets a dramatic tone, opening into sunlit spaces where sophistication meets comfort. At the home’s center, a chef’s kitchen with Wolf and Sub-Zero appliances, a generous island, and a discreet butler’s pantry offers seamless functionality for daily life and entertaining. The dining area flows to a peaceful deck overlooking a private backyard, extending the home’s sense of calm. The primary suite is a private retreat with a chic spa-level bath, separate laundry, and a tailored walk-in closet. A main-floor office enhances convenience, while upstairs hosts three additional bedrooms, a family room, and two elegantly appointed baths. The finished lower level is a world of its own with heated floors, a fitness studio, home theatre, and a legal two-bedroom suite. A home where elevated design and lifestyle converge in perfect balance.
Downloads & Media
Listing Agents
Ask Us For More Information
Ask Us For More Information
Location
2807 Wheaton Drive, Edmonton, Alberta, T6W 2M6 Canada
Around this property
Information about the area within a 5-minute walk of this property.
Request Neighbourhood Information
Learn more about the neighbourhood and amenities around this home
Request NowPayment Calculator
- $
- %$
- %
- Principal and Interest 0
- Property Taxes 0
- Strata / Condo Fees 0
Marketed By
Sotheby’s International Realty Canada
10665 Jasper Avenue, 14th Floor
Edmonton, Alberta, T5J 3S9

