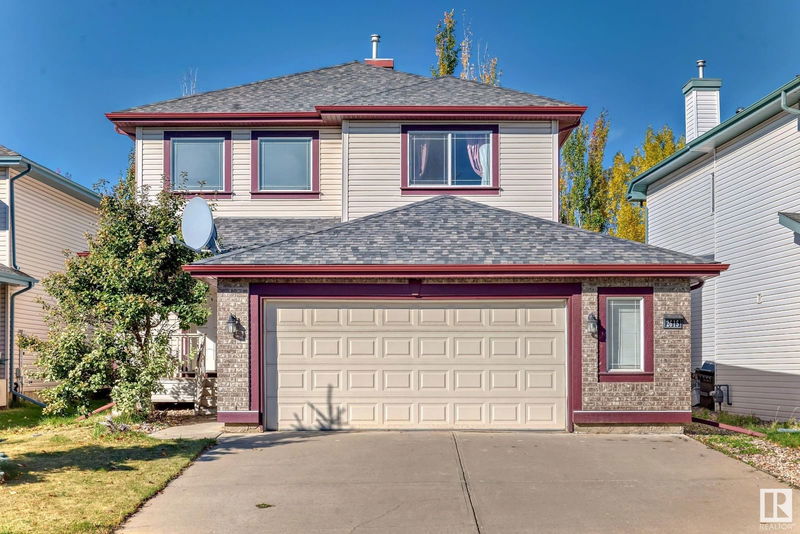Key Facts
- MLS® #: E4410188
- Property ID: SIRC2127982
- Property Type: Residential, Single Family Detached
- Living Space: 2,229.01 sq.ft.
- Year Built: 2004
- Bedrooms: 3+1
- Bathrooms: 3+1
- Listed By:
- 2% Realty Pro
Property Description
Beautiful family home on a quiet street in Haddow, just off Terwillegar Dr. This fantastic 2 storey home boasts 2229 SqFt of open concept living space with 4 bedrooms, 3.5 bathrooms, this home is sure to impress. Grand entryway with 17 ft ceiling height invites you past a formal dining room or den, into a massive living room. The kitchen comes complete with all black appliances, granite countertops, corner pantry, tile backsplash, and a massive island. Upstairs you'll find a good sized bonus room, perfect for an entertainment room or kids play area. Large Master bedroom & 4 piece ensuite includes a soaker tub & separate stand up shower, 2 more bedrooms with plenty of closet space and a 4 piece bath. Fully finished basement is complete with spacious rec room, 4th bedroom, 4 piece bathroom & optional 2nd laundy for extended guest stays. Impressive fully fenced, west facing backyard with a large maintenance free deck and storage shed. Extras include A/C, gas fireplace, huge mud room, and hardwood floors.
Listing Agents
Request More Information
Request More Information
Location
2615 Hanna Crescent, Edmonton, Alberta, T6R 3C9 Canada
Around this property
Information about the area within a 5-minute walk of this property.
Request Neighbourhood Information
Learn more about the neighbourhood and amenities around this home
Request NowPayment Calculator
- $
- %$
- %
- Principal and Interest 0
- Property Taxes 0
- Strata / Condo Fees 0

