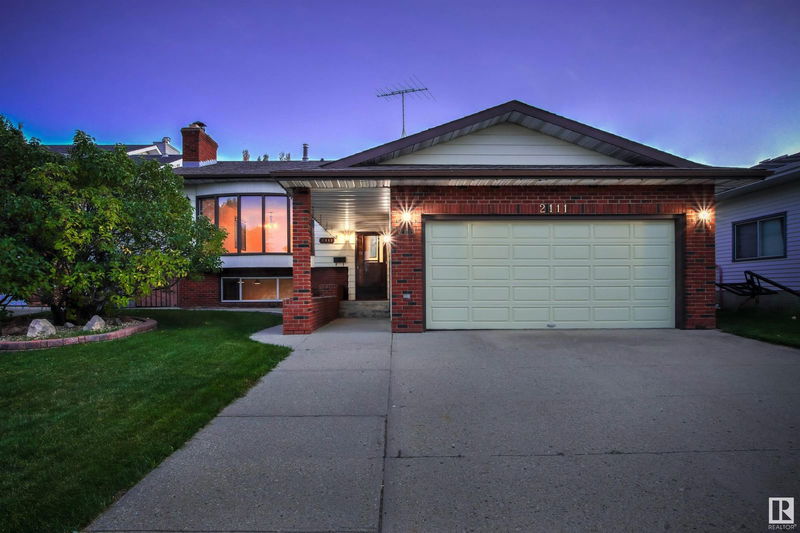Key Facts
- MLS® #: E4410040
- Property ID: SIRC2127168
- Property Type: Residential, Single Family Detached
- Living Space: 1,382.85 sq.ft.
- Year Built: 1983
- Bedrooms: 2+2
- Bathrooms: 2
- Parking Spaces: 4
- Listed By:
- RE/MAX Elite
Property Description
Welcome home! This well appointed Bi-level/bungalow offers 2500+sqft of living space and is perfect for a growing family. Upon entering, the living room showcases a huge bay window allowing natural light to flow through to the dining room and captures the richness of the hardwood flooring. Adjacent to the dining room is the kitchen with large eating area with bay window. A large master bedroom w/2 closets, a 2nd bedroom and a 5pc bath complete this level. The lower level is bright with plenty of windows and a family room that features a wall to wall brick mantel fireplace with wood burning insert to keep everyone cozy and warm. Two more bedrooms, a 3pc. bath and laundry area finish this level. Along w/dbl attached garage this property also offers a single garage style shop perfect for add'l storage space or to convert into an studio/hobby shop. A private south facing backyard will be perfect for bbq gatherings and the large driveway will offer plenty of parking for hosting.
Listing Agents
Request More Information
Request More Information
Location
2111 104b Street, Edmonton, Alberta, T6R 1V9 Canada
Around this property
Information about the area within a 5-minute walk of this property.
Request Neighbourhood Information
Learn more about the neighbourhood and amenities around this home
Request NowPayment Calculator
- $
- %$
- %
- Principal and Interest 0
- Property Taxes 0
- Strata / Condo Fees 0

