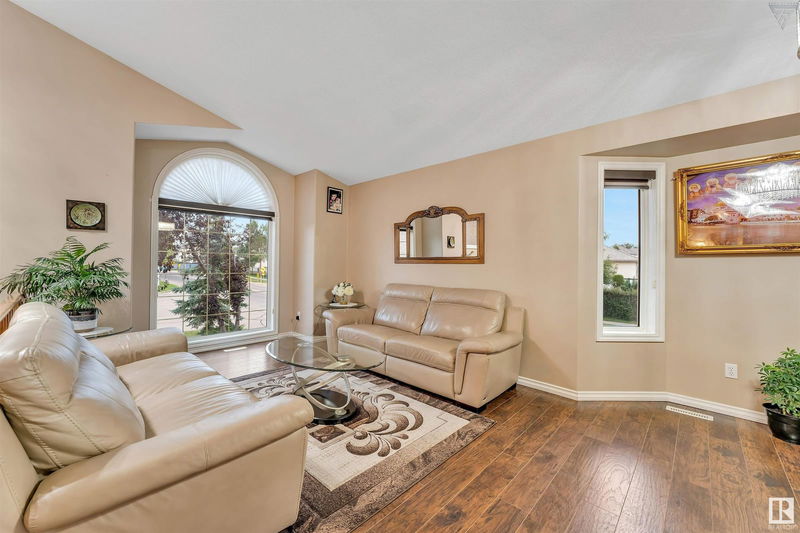Key Facts
- MLS® #: E4409861
- Property ID: SIRC2125527
- Property Type: Residential, Single Family Detached
- Living Space: 1,837.31 sq.ft.
- Year Built: 1997
- Bedrooms: 3+2
- Bathrooms: 3
- Listed By:
- Royal LePage Noralta Real Estate
Property Description
**TWO BEDROOM and 2nd KITCHEN IN BASEMENT ALERT*****Explore this beautiful custom-built BI-LEVEL home in Kiniski Gardens, featuring 1749 sqft of living space, featuring 3+2 Bedrooms and 3 FULL Bathrooms, along with a fully FINISHED Basement! Upon entering, you'll be welcomed by impressive 12 ft ceilings, dining area and a spacious Living room highlighted by large windows. The stunning maple-stained Kitchen, with a breakfast island and pantry. The cozy dining nook, with patio doors that open to the deck, overlooks a beautifully LANDSCAPED and FENCED backyard and a family room, featuring a FIREPLACE. The expansive Master suite which offers a WALK-IN closet and a LUXURIOUS 4pc ensuite with JACUZZI. The main level also includes 2 generously sized bedrooms and a full bathroom. The basement features a large Rec room and an in-law suite that includes 2 Bedrooms, a family room, a bathroom, a SECOND kitchen and a BONUS room.
Listing Agents
Request More Information
Request More Information
Location
3819 44 Street, Edmonton, Alberta, T6L 6Z5 Canada
Around this property
Information about the area within a 5-minute walk of this property.
Request Neighbourhood Information
Learn more about the neighbourhood and amenities around this home
Request NowPayment Calculator
- $
- %$
- %
- Principal and Interest 0
- Property Taxes 0
- Strata / Condo Fees 0

