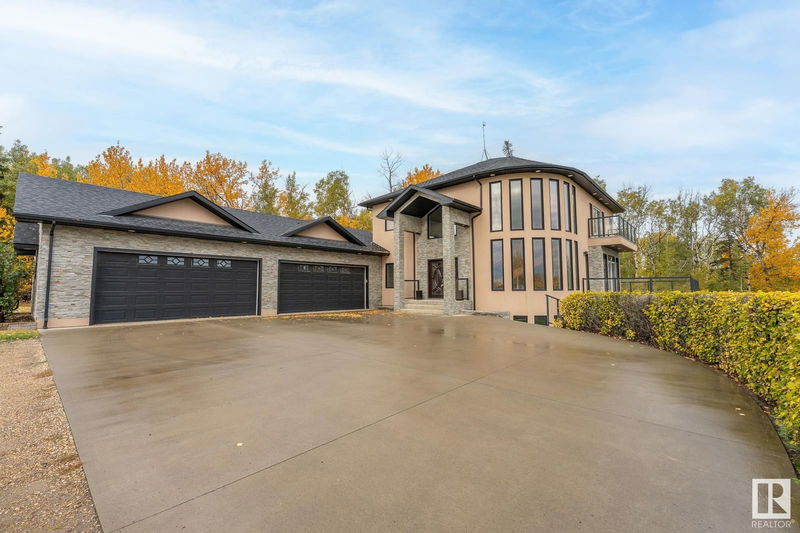Key Facts
- MLS® #: E4409948
- Property ID: SIRC2125474
- Property Type: Residential, Single Family Detached
- Living Space: 2,497.46 sq.ft.
- Lot Size: 1.67 ac
- Year Built: 2008
- Bedrooms: 3+2
- Bathrooms: 3+1
- Listed By:
- MaxWell Devonshire Realty
Property Description
Welcome to this exquisite 2 storey custom-built acreage home on 1.67 acres, with over 3,700 sq ft of living space looking over the beautiful Whitemud Creek Ravine. Very tranquil & private setting with a 4 car attached garage. As you enter, you're greeted by a spacious foyer flooded with sunlight from the expansive curved window wall. A uniquely designed stairwell leads you to the upper level which has 3 spacious bedrooms, 2 full baths and a laundry room. The primary bedroom has a private deck, large walk-in closet and a luxurious 5 pc ensuite. Main floor is open & bright with an additional half bath. Perfect for entertaining!! The chef's kitchen boasts of top-line finishes throughout; granite countertops, premium appliances, walk-trough pantry etc. Enjoy the spacious wrap-around deck with ravine views. A second curved stairwell leads you down to a fully developed walkout basement with a spacious rec room with pool table, wet bar, 2 bedrooms, 4 pc bath & a laundry/utility room. Truly an amazing property!!
Listing Agents
Request More Information
Request More Information
Location
16910 44 Avenue, Edmonton, Alberta, T6Y 0J2 Canada
Around this property
Information about the area within a 5-minute walk of this property.
Request Neighbourhood Information
Learn more about the neighbourhood and amenities around this home
Request NowPayment Calculator
- $
- %$
- %
- Principal and Interest 0
- Property Taxes 0
- Strata / Condo Fees 0

