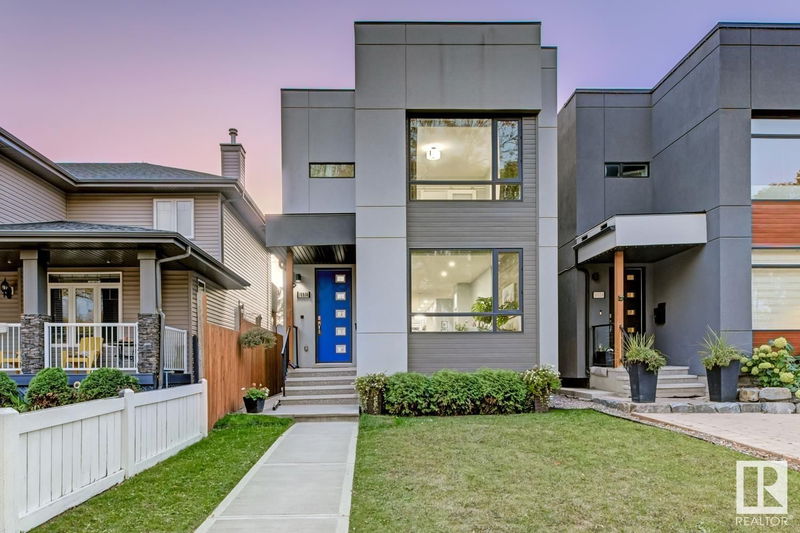Key Facts
- MLS® #: E4409723
- Property ID: SIRC2123837
- Property Type: Residential, Single Family Detached
- Living Space: 1,901.14 sq.ft.
- Year Built: 2017
- Bedrooms: 3+1
- Bathrooms: 3+1
- Parking Spaces: 4
- Listed By:
- Real Broker
Property Description
Designed with modern functionality, this stunning home blends contemporary style with functional design. Step into a cozy living room featuring a tiled gas fireplace & gorgeous engineered hardwood floors, leading seamlessly to a chef-inspired eat-in kitchen equipped with SS appliances including a O/S refrigerator/freezer, quartz countertops, & a spacious island + breakfast bar. Upstairs, discover three generous bedrooms, including a primary suite with a walk-in closet & a spa-like ensuite with a glass shower & soaker tub. The fully developed basement adds versatility with a guest bedroom, full bath, & rec room featuring a wet bar. The sunny West-facing backyard with a deck thats perfect for al-fresco dining, complete with an awning & ample green space for kids to play. Enjoy easy access to your choice of parks, a fitness centre, & schools, & vibrant community league that hosts various activities. Plus, you're just five blocks from the bustling 124 Street, filled with restaurants, markets, & so much more.
Listing Agents
Request More Information
Request More Information
Location
10918 129 Street, Edmonton, Alberta, T5M 0X9 Canada
Around this property
Information about the area within a 5-minute walk of this property.
Request Neighbourhood Information
Learn more about the neighbourhood and amenities around this home
Request NowPayment Calculator
- $
- %$
- %
- Principal and Interest 0
- Property Taxes 0
- Strata / Condo Fees 0

