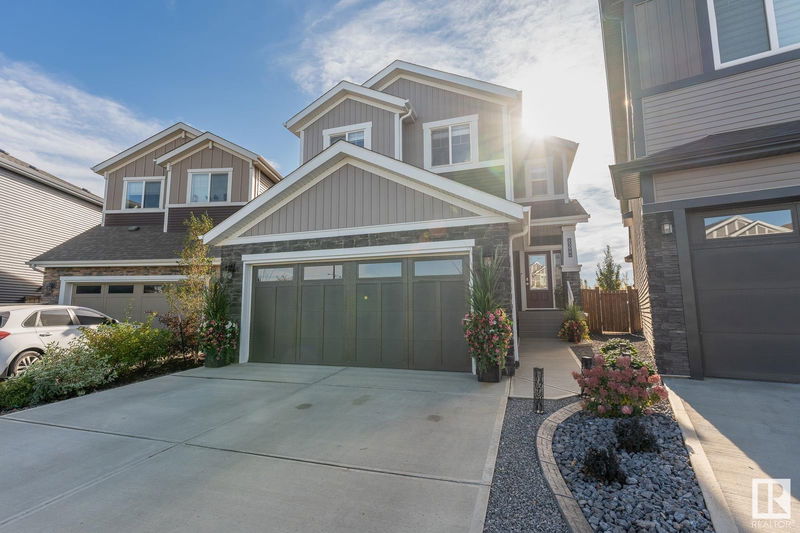Key Facts
- MLS® #: E4409763
- Property ID: SIRC2123815
- Property Type: Residential, Condo
- Living Space: 2,079.28 sq.ft.
- Year Built: 2020
- Bedrooms: 2+1
- Bathrooms: 3+1
- Listed By:
- MaxWell Devonshire Realty
Property Description
Custom Built....Upgraded....Side Entrance....Desirable Location....South Facing Backyard....Backing a Walking Trail.....The Main Floor of this Immaculate Home has a 9ft Ceiling, Huge Front Foyer, Built-in Lockers/Walk-In Closet in the Mudroom. The Impressive Kitchen boasts a Walk-Thru Pantry w/a 2nd Fridge, Cabinets to the Ceiling, Built-in Oven, Huge Island overlooks the Dinette & Living rm w/a Stone Facing to the Ceiling Electric F/P. The Upper Level offers a Bonus rm, Two Large BR's each w/a Walk-in California Closet, Den-B/R, 3pce Bathrm, Laundry rm w/Built in Cabinets/Sink/Linen Closet. The Primary B/R w/an Elegant 4pce Ensuite-Jetted Tub & Shower. The Finished Basement offers a Family rm, Large B/R w/a Double Closet, Flex rm, Office & 4pce Bathrm. Features: A/C, Vinyl Plank on Main Level, Granite Counters Throughout, Hunter Douglas Blinds, Extra Insulation-Bsmt Ceiling, Over-Sized Heated Garage w/a Floor Drain. The Backyard offers a Maintenance Free Deck & a "9” Person Salt Water 2022($28k) Hot Tub!
Listing Agents
Request More Information
Request More Information
Location
8504 223 Street, Edmonton, Alberta, T5T 7E5 Canada
Around this property
Information about the area within a 5-minute walk of this property.
Request Neighbourhood Information
Learn more about the neighbourhood and amenities around this home
Request NowPayment Calculator
- $
- %$
- %
- Principal and Interest 0
- Property Taxes 0
- Strata / Condo Fees 0

