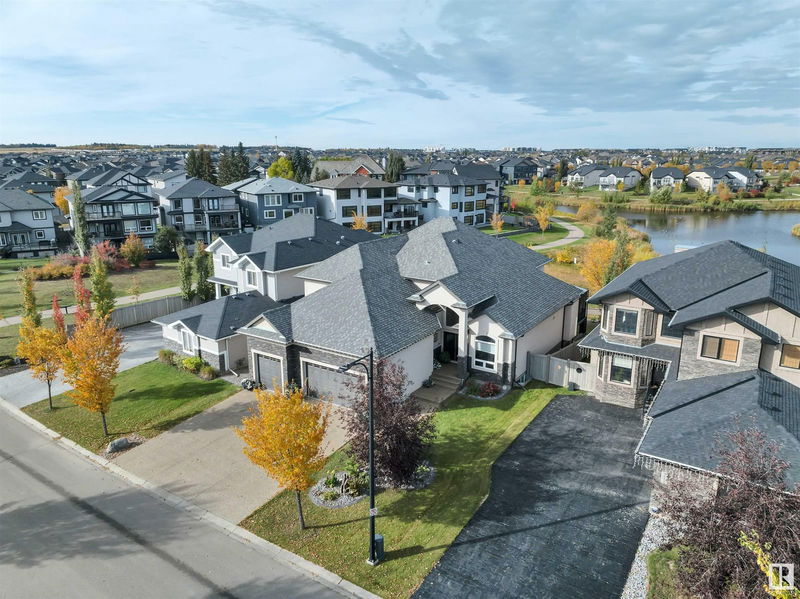Key Facts
- MLS® #: E4409572
- Property ID: SIRC2121891
- Property Type: Residential, Single Family Detached
- Living Space: 3,363.53 sq.ft.
- Year Built: 2012
- Bedrooms: 4+3
- Bathrooms: 4
- Listed By:
- Royal LePage Gateway Realty
Property Description
Absolutely stunning custom built, walk out basement home in Allard boasts 7 bedrooms, 4 baths, with a triple garage with in floor heating. Enjoy the elegance of natural stone flooring as you enter the grand foyer into the splendid chef’s kitchen equipped with gas stove, custom cabinetry, and granite countertops. The free flowing floor plan continues to the dining area that opens up to a 3 season sun room. The inviting living room displays a floor to ceiling corner fireplace. The main floor, primary bedroom, is complimented with a garden door leading out to the balcony, a 5 piece ensuite, and 2 spacious walk in closets. The upper floor bonus room over looks the main floor and has access to the second floor balcony. 2 more bedrooms, complimented with 4 pce bath complete the upper floor. Downstairs, adorned with custom hand painted walls, offers an extended rec room, wet bar, 3 bedrooms, and 4 pce bathroom. Over looking the landscaped, fenced yard, is a natural habitat for your enjoyment!
Listing Agents
Request More Information
Request More Information
Location
1253 Adamson Drive, Edmonton, Alberta, T6W 1Z4 Canada
Around this property
Information about the area within a 5-minute walk of this property.
Request Neighbourhood Information
Learn more about the neighbourhood and amenities around this home
Request NowPayment Calculator
- $
- %$
- %
- Principal and Interest 0
- Property Taxes 0
- Strata / Condo Fees 0

