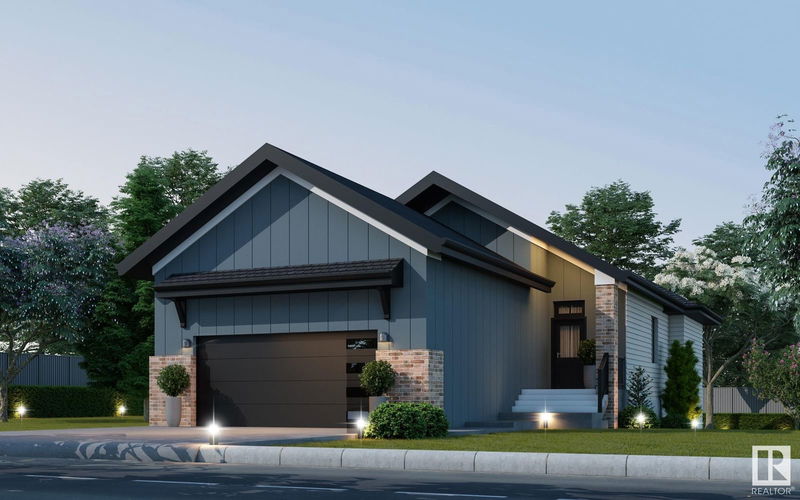Key Facts
- MLS® #: E4409606
- Property ID: SIRC2121870
- Property Type: Residential, Single Family Detached
- Living Space: 1,372.95 sq.ft.
- Year Built: 2024
- Bedrooms: 2+2
- Bathrooms: 3
- Parking Spaces: 4
- Listed By:
- MaxWell Polaris
Property Description
Walkout Bungalow, Possession Jan/Feb. 2025. Upon entering this charming WALKOUT bungalow, you step into a welcoming foyer that leads directly into the heart of the home. Include a total of 2 beds on main +2 in basement. The open-concept layout combines the living room, dining area, and kitchen, creating a spacious and inviting communal area and 2 bedrooms. Large windows grace the walls, allowing natural light to flood the space and offering picturesque view of the pond. The primary bedroom suite exudes tranquility, with its spacious layout, walk-in closet, and an ensuite bathroom complete with a luxurious soaking tub, separate shower, and dual vanity. This thoughtfully designed bungalow floor plan combines functionality with comfort, offering a cozy and inviting retreat for its occupants. The basement includes 2 beds, full bathroom, bar and living area. Photos are from previous home and used for showcasing the finishing. Mechanicals stage as of Nov 2nd. Without finished basement option also available.
Listing Agents
Request More Information
Request More Information
Location
3327 Chickadee Dr, Edmonton, Alberta, T5S 0V6 Canada
Around this property
Information about the area within a 5-minute walk of this property.
Request Neighbourhood Information
Learn more about the neighbourhood and amenities around this home
Request NowPayment Calculator
- $
- %$
- %
- Principal and Interest 0
- Property Taxes 0
- Strata / Condo Fees 0

