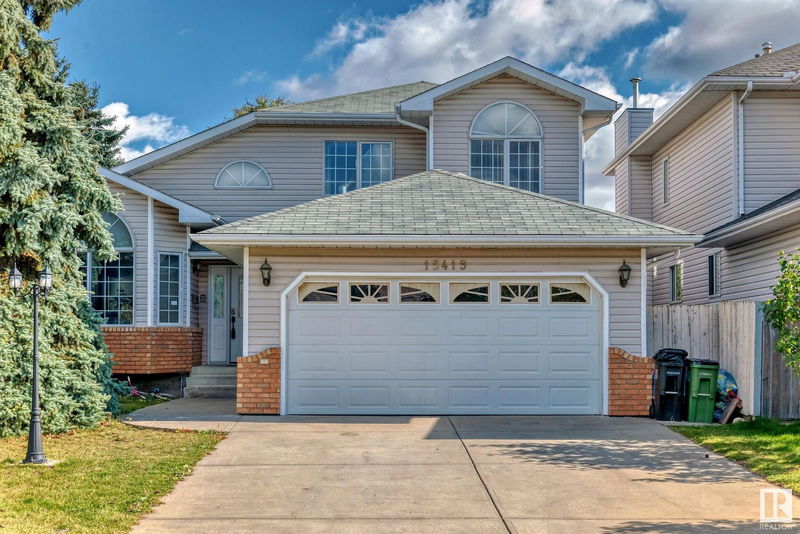Key Facts
- MLS® #: E4409371
- Property ID: SIRC2120303
- Property Type: Residential, Single Family Detached
- Living Space: 2,194.89 sq.ft.
- Year Built: 1990
- Bedrooms: 4+2
- Bathrooms: 4
- Parking Spaces: 4
- Listed By:
- RE/MAX Elite
Property Description
GORGEOUS CUSTOM 2 STOREY! Located on a quiet cul-de-sac in desirable Matt Berry, this spacious, well maintained, home is perfect for the large or extended family. Featuring 6 bedrooms, 4 baths, A/C and newer furnace & HWT. The main floor has an impressive entrance with soaring open to below ceilings, a bright living room with huge windows, elegant formal dining room, a modern chef’s kitchen with plenty of white European style cabinetry, stylish backsplash & high end s/s appliances. The sunny breakfast nook has patio doors to the deck & overlooks the family room with fireplace and built in cabinetry and completed with a bedroom, full bath and laundry. Upstairs boasts 3 generous bedrooms, the primary with a w/I closet and ensuite with jacuzzi tub and glass shower. The fully finished basement provides even more living space with 2 more bedrooms, 2 rec rooms and full bath. The attractive exterior is nicely landscaped with a d/garage and fenced yard. Close to scenic parks and great schools. WELCOME HOME!
Listing Agents
Request More Information
Request More Information
Location
15419 65 Street, Edmonton, Alberta, T5Y 2N7 Canada
Around this property
Information about the area within a 5-minute walk of this property.
Request Neighbourhood Information
Learn more about the neighbourhood and amenities around this home
Request NowPayment Calculator
- $
- %$
- %
- Principal and Interest 0
- Property Taxes 0
- Strata / Condo Fees 0

