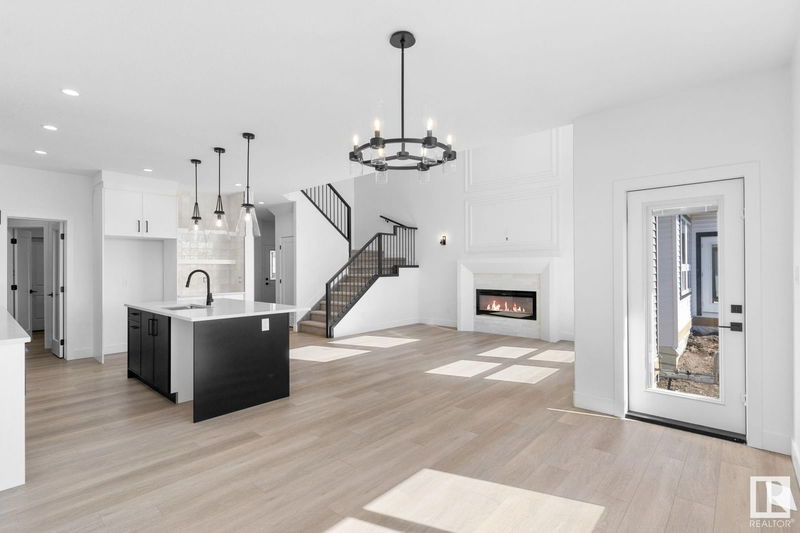Key Facts
- MLS® #: E4408837
- Property ID: SIRC2115581
- Property Type: Residential, Single Family Detached
- Living Space: 2,224.92 sq.ft.
- Year Built: 2024
- Bedrooms: 3
- Bathrooms: 2+1
- Listed By:
- Exp Realty
Property Description
Welcome to Starling! This stunning residence features a WALKOUT BASEMENT that overlooks a tranquil dry pond. The open-to-above great room, combined with a spacious mudroom and a main floor den, provides an inviting atmosphere. The chef's kitchen is a dream, featuring quartz countertops and ceiling-height cabinets, while the convenient walkthrough pantry enhances functionality. Upstairs, the primary suite impresses with a luxurious walk-in closet that seamlessly connects to the laundry room for added convenience. The spacious bonus room, adorned with an elegant tray ceiling, further elevates the home’s charm. Additional highlights include a tankless hot water sys, BBQ gas line, triple-pane windows, garage drain, and 9-foot ceilings in both the basement and main floor. Located just minutes from major shopping centers and mere seconds away from a future school, with easy access to the Henday and Yellowhead, this home perfectly blends luxury and convenience. Available for possession in November. 10/10!
Listing Agents
Request More Information
Request More Information
Location
3323 Chickadee Drive, Edmonton, Alberta, T5S 0V6 Canada
Around this property
Information about the area within a 5-minute walk of this property.
Request Neighbourhood Information
Learn more about the neighbourhood and amenities around this home
Request NowPayment Calculator
- $
- %$
- %
- Principal and Interest 0
- Property Taxes 0
- Strata / Condo Fees 0

