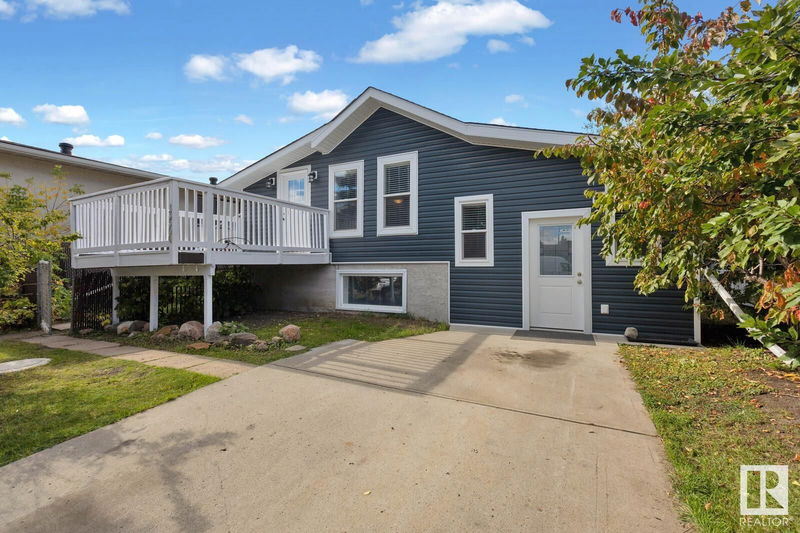Key Facts
- MLS® #: E4408933
- Property ID: SIRC2115518
- Property Type: Residential, Single Family Detached
- Living Space: 1,495.33 sq.ft.
- Year Built: 1935
- Bedrooms: 3+2
- Bathrooms: 3
- Listed By:
- MaxWell Devonshire Realty
Property Description
Discover this beautifully updated home (with separate entrance) offering a unique 5/6 bedroom layout, featuring a converted attached garage that adds extra versatility with a cozy sitting area and bedroom/office. The renovations throughout the home are truly impressive: a brand new kitchen with quartz countertops, a pantry, a newly added 3-piece bath on the main floor, completely redone ensuite, new flooring installed throughout. Not only is this home aesthetically stunning inside and out, but it’s also move-in ready with nothing left to do! The outdoor space is just as inviting, offering a relaxing deck where you can enjoy the lush plum, gooseberry and cherry trees or a backyard featuring a charming gazebo perfect for unwinding or entertaining. Recent bigger ticket item updates since 2016 include 220V wiring in the garage, vinyl siding, vinyl windows, a high-efficiency furnace, and HWT. Some photos virtually staged.
Listing Agents
Request More Information
Request More Information
Location
13504 66 Street, Edmonton, Alberta, T5C 0B6 Canada
Around this property
Information about the area within a 5-minute walk of this property.
Request Neighbourhood Information
Learn more about the neighbourhood and amenities around this home
Request NowPayment Calculator
- $
- %$
- %
- Principal and Interest 0
- Property Taxes 0
- Strata / Condo Fees 0

