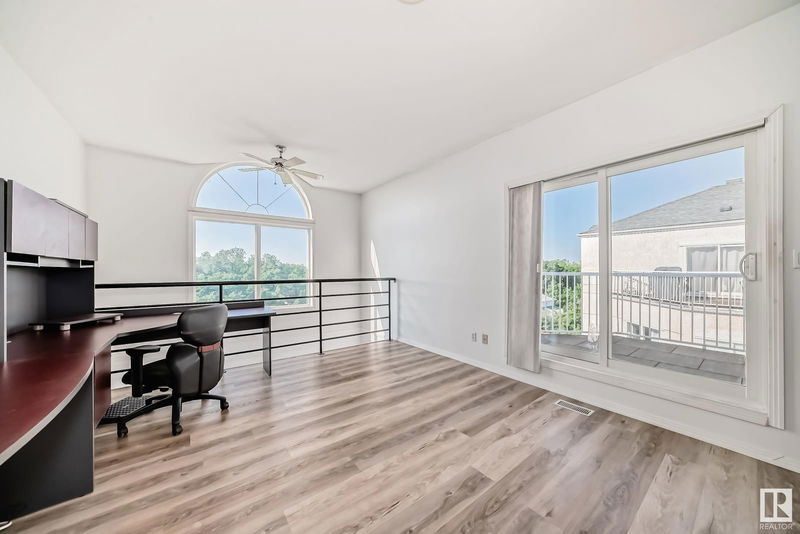Key Facts
- MLS® #: E4408609
- Property ID: SIRC2110614
- Property Type: Residential, Condo
- Living Space: 1,819.44 sq.ft.
- Year Built: 1995
- Bedrooms: 2+2
- Bathrooms: 3+1
- Parking Spaces: 2
- Listed By:
- RE/MAX Real Estate
Property Description
This 2+ bedroom, 4 Bath penthouse is just a few blocks from UofA and offers a south view of Garneau's lush tree lined streets! Enter into the open living designed main floor plan featuring guest 2 pc bath, kitchen with all new appliances, a raised centre island open to both living area with gas f/p and dining room with vaulted ceilings. Upstairs is a large, bright and airy bonus area with newly installed vinyl flooring that easily functions as a 3rd bedroom with ensuite 3pc bath, a large walk in closet and large balcony with gas outlet. A peaceful view is shared with an abundance of windows on each of the 3 floors. The lower floor includes a very spacious primary bedroom with a large 3 pc ensuite bath and walk in closet. The second room has an adjacent 4 pc bath and laundry/storage room. The 2 titled underground parking stalls are located right next to the elevator. Tremendous value!
Listing Agents
Request More Information
Request More Information
Location
10933 82 Avenue, Edmonton, Alberta, T6G 0S7 Canada
Around this property
Information about the area within a 5-minute walk of this property.
Request Neighbourhood Information
Learn more about the neighbourhood and amenities around this home
Request NowPayment Calculator
- $
- %$
- %
- Principal and Interest 0
- Property Taxes 0
- Strata / Condo Fees 0

