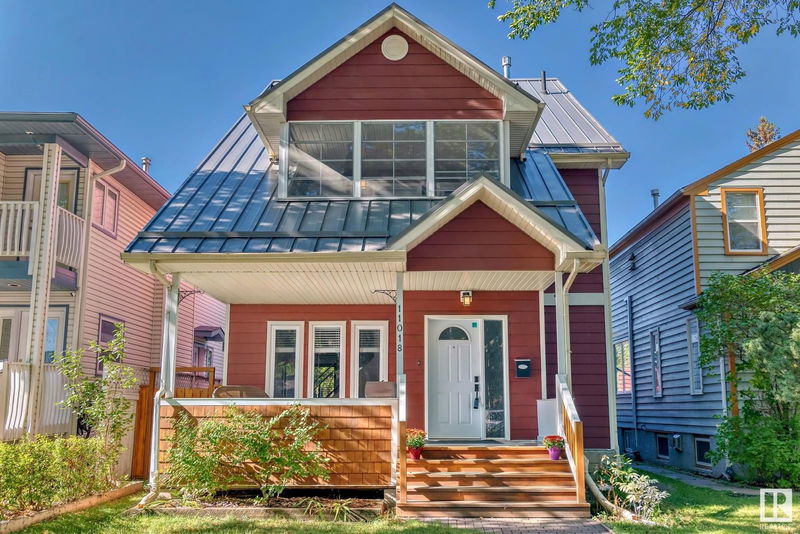Key Facts
- MLS® #: E4408254
- Property ID: SIRC2106843
- Property Type: Residential, Single Family Detached
- Living Space: 2,173.36 sq.ft.
- Year Built: 1943
- Bedrooms: 4+1
- Bathrooms: 3
- Parking Spaces: 3
- Listed By:
- MaxWell Challenge Realty
Property Description
Get cozy in your new home! Located in the heart of Edmonton and backing onto Jane Stitchbury Park next to Edmonton's famous River Valley Trails. This unique home has 2,855 sq ft of finished living space, 5 bedrooms, 3 bathrooms and several outdoor living areas. This home has seen substantial upgrades over the years and has very flexible living spaces to function for a multitude of lifestyles. Vaulted ceilings, 3rd floor loft, balcony and 3 season room. Detached oversize garage also with vaulted ceilings, skylights and garden doors on the side. Close to all amenities, Virginia Park School, Concordia, shopping and public transportation.
Listing Agents
Request More Information
Request More Information
Location
11018 76 Street, Edmonton, Alberta, T5B 2C6 Canada
Around this property
Information about the area within a 5-minute walk of this property.
Request Neighbourhood Information
Learn more about the neighbourhood and amenities around this home
Request NowPayment Calculator
- $
- %$
- %
- Principal and Interest 0
- Property Taxes 0
- Strata / Condo Fees 0

