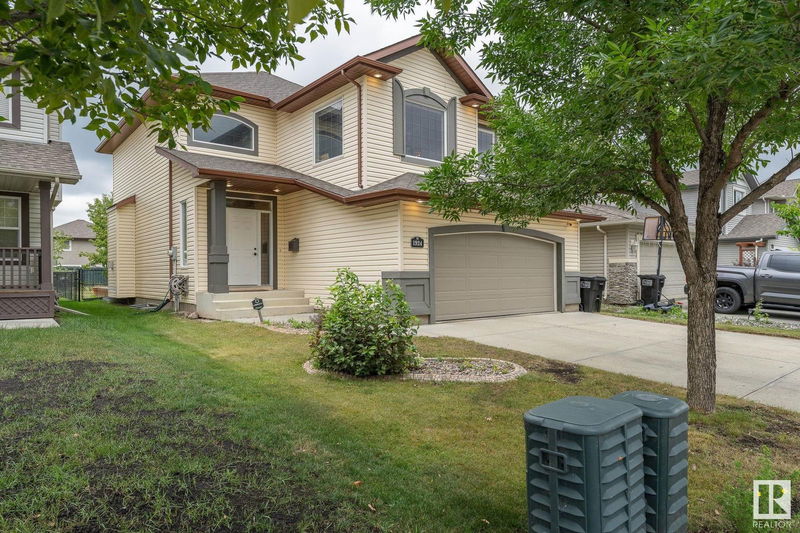Key Facts
- MLS® #: E4401012
- Property ID: SIRC2104591
- Property Type: Residential, Condo
- Living Space: 2,327.93 sq.ft.
- Year Built: 2005
- Bedrooms: 3+1
- Bathrooms: 3+1
- Listed By:
- MaxWell Polaris
Property Description
Welcome to prestigious Rutherford in SW Edmonton! This immaculate model home backs onto a serene walking trail and features over $80,000 in upgrades. The main floor has 5' hand-sheared oak hardwood floors, 9-foot ceilings with crown mouldings, and a spacious living room. The gourmet kitchen boasts granite countertops, stainless steel appliances with a gas range, cherry cabinets, breakfast bar & custom lighting. The formal dining room has coffered ceiling. Upstairs, enjoy a vaulted ceiling bonus room with a wet bar, three bedrooms, and two full baths. The master suite is a private retreat featuring double French doors, a reading nook, walk-in closet, and a luxurious ensuite with an oversized soaker tub & dual sinks. The finished basement includes family room, wet bar, full bath, and an additional bedroom. This home also offers built-in speakers throughout, central AC, central vacuum, and an insulated, drywalled garage with a sink, outdoor gas hookup. Conveniently located near schools, shopping and dining.
Listing Agents
Request More Information
Request More Information
Location
1924 121 Street, Edmonton, Alberta, T6W 0A6 Canada
Around this property
Information about the area within a 5-minute walk of this property.
Request Neighbourhood Information
Learn more about the neighbourhood and amenities around this home
Request NowPayment Calculator
- $
- %$
- %
- Principal and Interest 0
- Property Taxes 0
- Strata / Condo Fees 0

