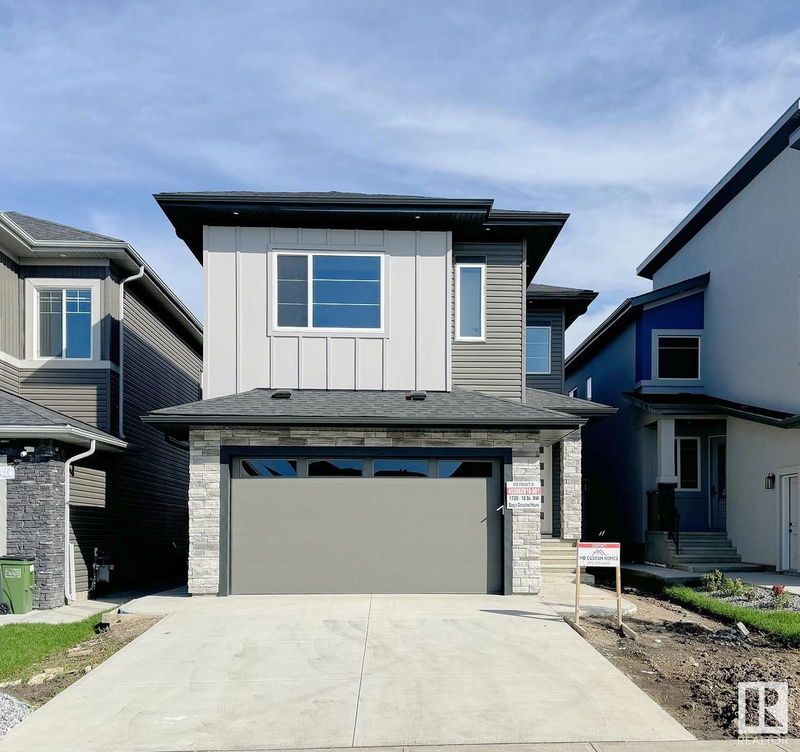Key Facts
- MLS® #: E4407648
- Property ID: SIRC2102341
- Property Type: Residential, Single Family Detached
- Living Space: 2,771.30 sq.ft.
- Year Built: 2023
- Bedrooms: 5
- Bathrooms: 4
- Listed By:
- MaxWell Polaris
Property Description
This beautiful home offers over 2770 sq.ft. of well-designed living space, 2-open to above ceilings. Featuring an open-concept layout, an elegant kitchen with high-end finishes, and a spacious living room filled with natural light. The main floor features a full bedroom with a full bath, while the family room offers an open-to-below layout with a beautiful fireplace and eye-catching feature wall. The chef's kitchen is a masterpiece with an extended layout, high-quality quartz countertop, and a spice kitchen with ample cabinets. With 8-foot doors on both levels and ceramic tiles on the main level, the home exudes elegance. The primary bedroom is spacious with its own feature wall, a 5-piece fully custom ensuite, and walk-in closet. Another primary bedroom also boasts a fully custom ensuite. Two additional bedrooms have attached jack-and-jill bath. Conveniently located near a K-9 brand new high school, shopping centers, grocery stores, and amenities.
Listing Agents
Request More Information
Request More Information
Location
1735 18 Street, Edmonton, Alberta, T6T 2N2 Canada
Around this property
Information about the area within a 5-minute walk of this property.
Request Neighbourhood Information
Learn more about the neighbourhood and amenities around this home
Request NowPayment Calculator
- $
- %$
- %
- Principal and Interest 0
- Property Taxes 0
- Strata / Condo Fees 0

