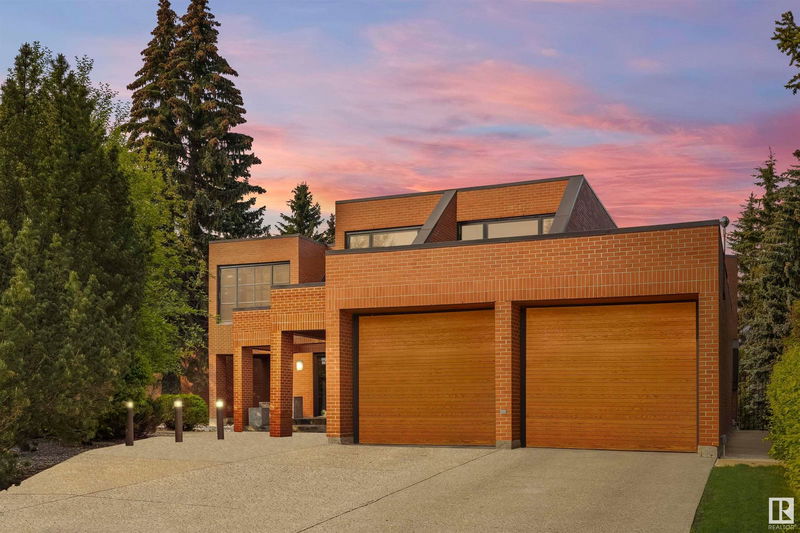Key Facts
- MLS® #: E4407678
- Property ID: SIRC2102317
- Property Type: Residential, Single Family Detached
- Living Space: 4,842.08 sq.ft.
- Year Built: 1982
- Bedrooms: 4+2
- Bathrooms: 4+1
- Parking Spaces: 7
- Listed By:
- RE/MAX River City
Property Description
WELCOME TO PRESTIGIOUS WESTBROOK ESTATES! This executive 7,532 sqft 2-storey walkout backing & facing the Whitemud Creek Ravine is on 0.45 acres & features 6 beds & 4.5 baths-perfect for every family. Stunning ravine views from every window of this home. The main floor features a beautifully upgraded custom kitchen featuring Viking range, SubZero refrigerator/drawer fridges in island & seating for 7. Soaring ceilings w. skylights & custom glass artwork. Cozy up around the fireplace in spacious family room w. access to the covered back deck for entertaining. A separate dining room, 1/2 bath & loads of closet space complete the main floor. Upstairs-4 beds+DEN & 3 full baths! The primary suite is the perfect oasis after a busy day-feat. steam shower, bright walk-in closet & private south facing ravine patio. Walk-out basement features 2 add'l beds, bath, bright gym space, bar area & large family room. OVERSIZED heated 5 car garage. Upgraded SBS roof & windows. Coveted schools down the street. Welcome home!
Listing Agents
Request More Information
Request More Information
Location
87 Westbrook Drive, Edmonton, Alberta, T6J 2C8 Canada
Around this property
Information about the area within a 5-minute walk of this property.
Request Neighbourhood Information
Learn more about the neighbourhood and amenities around this home
Request NowPayment Calculator
- $
- %$
- %
- Principal and Interest 0
- Property Taxes 0
- Strata / Condo Fees 0

