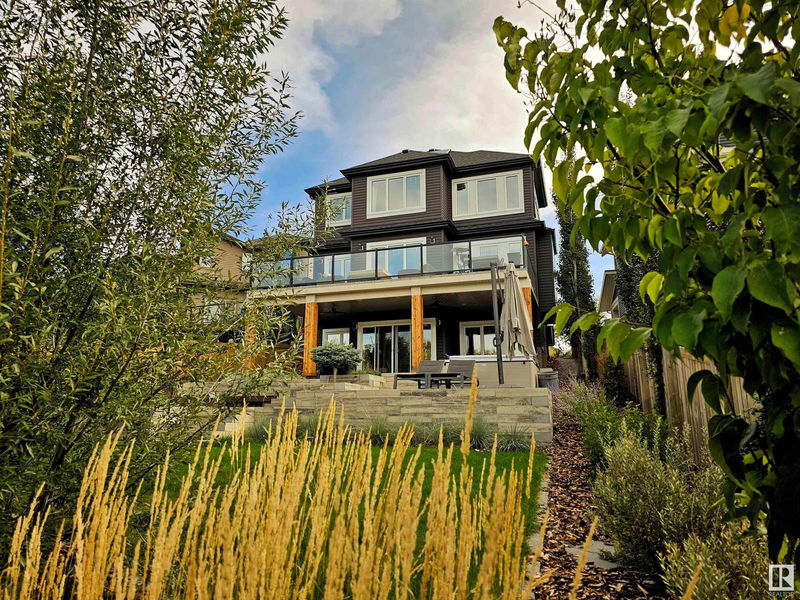Key Facts
- MLS® #: E4407740
- Property ID: SIRC2102268
- Property Type: Residential, Single Family Detached
- Living Space: 2,433.96 sq.ft.
- Year Built: 2017
- Bedrooms: 3
- Bathrooms: 2+1
- Parking Spaces: 6
- Listed By:
- RE/MAX Professionals
Property Description
Sweeping custom built 3 bedroom/3 bathroom (w/ bonus room) two-story WALKOUT DREAM HOME BACKING BIG LAKE in the heart of highly desirable community of Hawks Ridge. Airy 2,433+ sq ft. layout is accentuated with golden oak longboard flooring, an abundance of floor to ceiling windows, and soaring 18' great room ceiling detail that bathes the home in warm lake front light. Gourmet kitchen boasts designer waterfall countertop details, high end S/S appliances, walk-through pantry, and large central island that overlooks sun-swept dining and living space. To the side, patio doors lead to elevated patio overlooking private OUTDOOR OASIS w/ $100,000 worth of UPGRADES offering dream indoor/outdoor living. Upstairs reveals open-concept bonus room overlooking the home as well as three bedrooms including oversized primary w/ spa-like mid-century 5 pc ensuite replete w/ walk-in shower, tub, double sinks, and walk-in dressing room. Add'l amenities include OVERSIZED HEATED GARAGE, A/C, mainfloor den, and SOLAR PANELS.
Listing Agents
Request More Information
Request More Information
Location
1265 Peregrine Terrace, Edmonton, Alberta, T5S 0M4 Canada
Around this property
Information about the area within a 5-minute walk of this property.
Request Neighbourhood Information
Learn more about the neighbourhood and amenities around this home
Request NowPayment Calculator
- $
- %$
- %
- Principal and Interest 0
- Property Taxes 0
- Strata / Condo Fees 0

