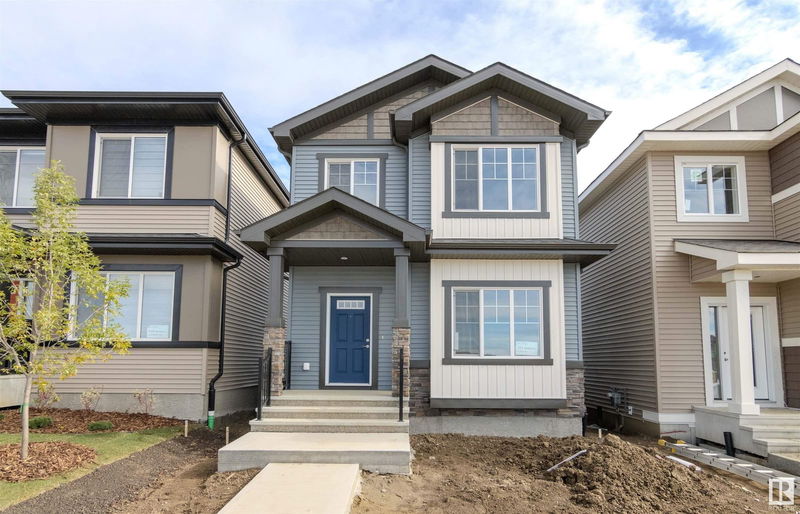Key Facts
- MLS® #: E4407779
- Property ID: SIRC2102241
- Property Type: Residential, Single Family Detached
- Living Space: 1,548.62 sq.ft.
- Year Built: 2024
- Bedrooms: 3
- Bathrooms: 2+1
- Listed By:
- RE/MAX Elite
Property Description
PREMIUM 2 STOREY! Built by San Rufo Homes, the Emily model offers over 1500 sq.ft. of luxurious living space. Featuring 3 bedrooms and 2.5 baths, the superior craftsmanship and attention to detail is evident as soon as you step inside. Beautifully upgraded with quartz counters, designer lighting, high end flooring and quality cabinetry throughout. The chef’s kitchen is a dream with large pantry, s/s appliances & dining area. The bright living room has huge windows flooding the home with natural light and is anchored by a sleek linear fireplace. The upper level has a spacious loft area, laundry room, 3 bedrooms, the primary with a 5 pce ensuite & glass shower. The basement has a SEPARATE ENTRACE which opens up loads of future possibilities. Surrounded by natural beauty, scenic walking trails and park space – modern living at its finest!
Listing Agents
Request More Information
Request More Information
Location
721 Mattson Drive, Edmonton, Alberta, T6X 3G3 Canada
Around this property
Information about the area within a 5-minute walk of this property.
Request Neighbourhood Information
Learn more about the neighbourhood and amenities around this home
Request NowPayment Calculator
- $
- %$
- %
- Principal and Interest 0
- Property Taxes 0
- Strata / Condo Fees 0

