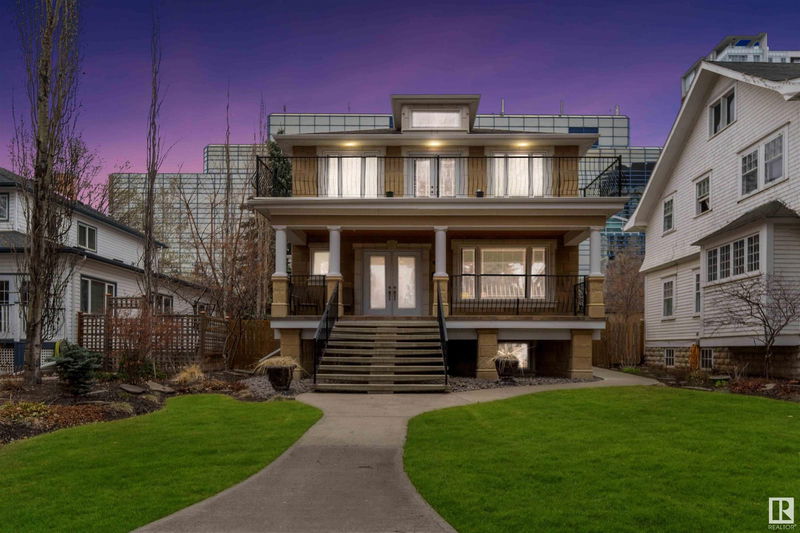Key Facts
- MLS® #: E4407038
- Property ID: SIRC2094510
- Property Type: Residential, Single Family Detached
- Living Space: 2,693.15 sq.ft.
- Year Built: 1918
- Bedrooms: 3
- Bathrooms: 3+1
- Parking Spaces: 2
- Listed By:
- RE/MAX Real Estate
Property Description
Exceptional location in Groat Estates, this meticulously maintained 2690 sqft 2-storey residence underwent a substantial remodel in 2004. Character abounds, with a spiral maple staircase & crown molding detail. The main level offers a large living room with a gas fireplace, formal dining area, & an open kitchen with granite countertops. Full master bedroom with ensuite. Upstairs, find a sprawling bonus room, 2 generously sized bedrooms, & a full bath. Outdoor living is enhanced by 3 expansive balconies. Includes an oversized double garage, expansive driveway, and a separate entrance to the basement, ideal for a legal suite or home business. Experience refined living in this meticulously renovated home, where timeless elegance meets modern convenience. Fabulous location! Just across the street to High Street shopping, restaurants & colourful open air markets! Bicycle lanes to Cycle downtown, into the River Valley Trail System & Victoria Golf Course. For students minutes to UofA & Grant MacEwan via LRT!
Listing Agents
Request More Information
Request More Information
Location
10219 125 Street, Edmonton, Alberta, T5N 1S8 Canada
Around this property
Information about the area within a 5-minute walk of this property.
Request Neighbourhood Information
Learn more about the neighbourhood and amenities around this home
Request NowPayment Calculator
- $
- %$
- %
- Principal and Interest 0
- Property Taxes 0
- Strata / Condo Fees 0

