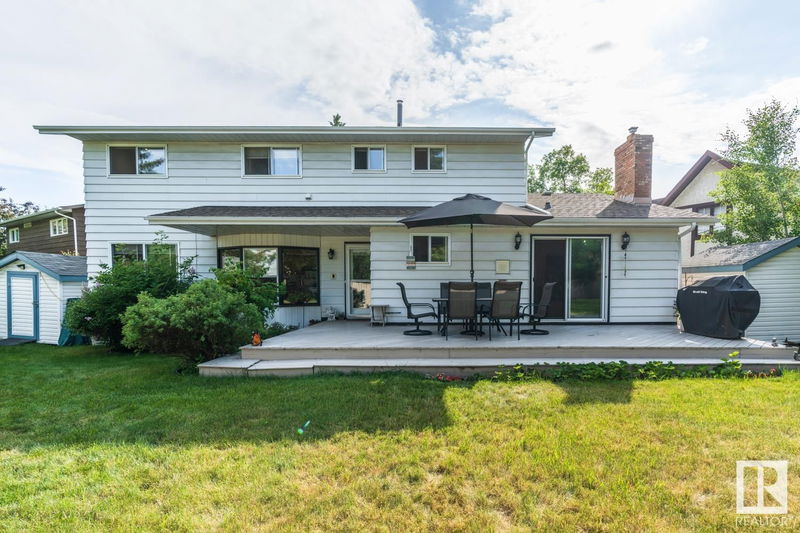Key Facts
- MLS® #: E4406907
- Property ID: SIRC2092216
- Property Type: Residential, Single Family Detached
- Living Space: 2,455.91 sq.ft.
- Year Built: 1979
- Bedrooms: 4+1
- Bathrooms: 3+1
- Listed By:
- MaxWell Devonshire Realty
Property Description
Situated on a massive lot in the sought-after Riverbend community, this home offers 3,290 sq ft of thoughtfully designed living space across three levels. The main floor features an upgraded kitchen with modern appliances, a formal dining room, and 2 expansive, light-filled living/family room areas. Upstairs, the newly installed light oak hardwood floors guide you to four generously sized bedrooms, including a spacious primary bedroom with an en-suite bath and two walk-in closets, plus a convenient laundry room. The fully finished basement adds more versatility with a fifth bedroom, large closet, spacious entertainment room complete with a wet bar and cozy wood-burning fireplace. The landscaped backyard complete with trail access, flower beds, an east-facing deck, and an underground sprinkler system, offers a tranquil outdoor retreat. An extra-wide, insulated double garage provides additional storage space. Nestled in a quiet cul-de-sac, this gorgeous home offers everything a discerning buyer could want.
Listing Agents
Request More Information
Request More Information
Location
14824 48 Avenue, Edmonton, Alberta, T6H 5N2 Canada
Around this property
Information about the area within a 5-minute walk of this property.
Request Neighbourhood Information
Learn more about the neighbourhood and amenities around this home
Request NowPayment Calculator
- $
- %$
- %
- Principal and Interest 0
- Property Taxes 0
- Strata / Condo Fees 0

