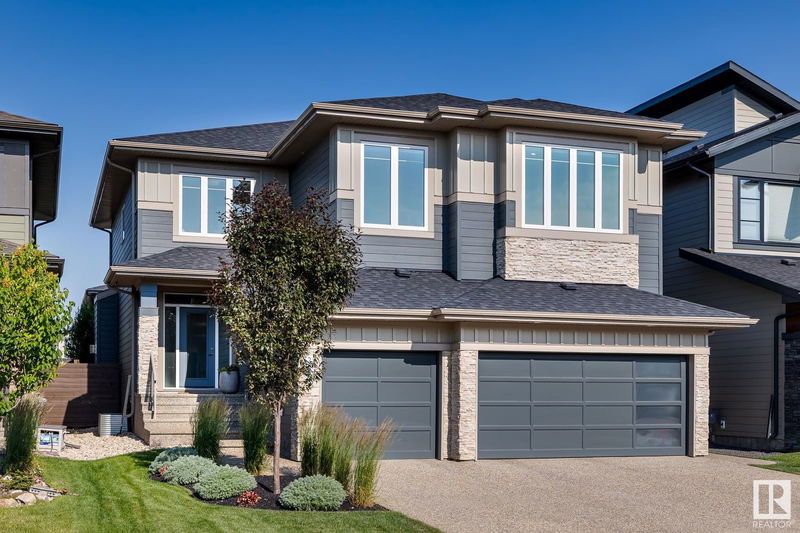Key Facts
- MLS® #: E4406261
- Property ID: SIRC2084985
- Property Type: Residential, Single Family Detached
- Living Space: 2,667.32 sq.ft.
- Year Built: 2017
- Bedrooms: 3
- Bathrooms: 2+1
- Listed By:
- MaxWell Progressive
Property Description
Welcome to this stunning TRIPLE CAR GARAGE HOME in the One @ Keswick. With the perfect balance of modern touches & traditional features meticulously added throughout, this luxury property is sure to impress. The large foyer greets you & ushers you into the open concept living area. The entire back wall of windows floods the space w natural light. An elegant & modern kitchen feat. a walk thru pantry, stone counters (throughout) built in ovens, induction cook top, high end stainless appliances & bar fridge perfect for entertaining. Here you'll find a lovely living space with floor to ceiling stone fireplace & custom built in cabinets. This floor also feats a 1/2 bath & mudrm. Notice the custom wainscotting throughout! Upstairs youll find a huge primary retreat w dual closets, spa ensuite w free standing tub & tiled shower, 2 additional bdrms, massive bonus rm w vaulted ceilings & a 2nd fireplace! Upgrades include central A/C, garage heater, gem lights, aggregate along side, custom blinds AND MORE! MUST SEE!
Listing Agents
Request More Information
Request More Information
Location
2252 Kelly Crescent, Edmonton, Alberta, T6W 3R9 Canada
Around this property
Information about the area within a 5-minute walk of this property.
Request Neighbourhood Information
Learn more about the neighbourhood and amenities around this home
Request NowPayment Calculator
- $
- %$
- %
- Principal and Interest 0
- Property Taxes 0
- Strata / Condo Fees 0

